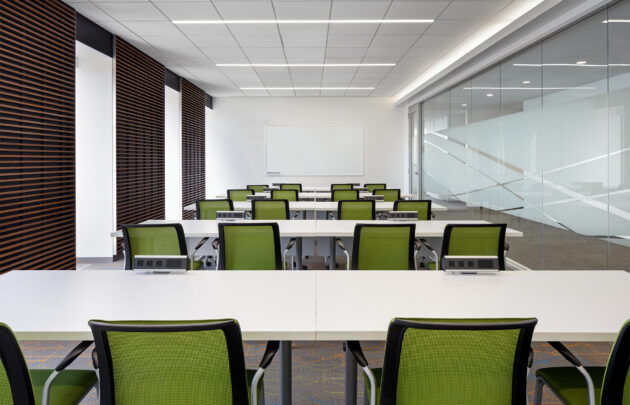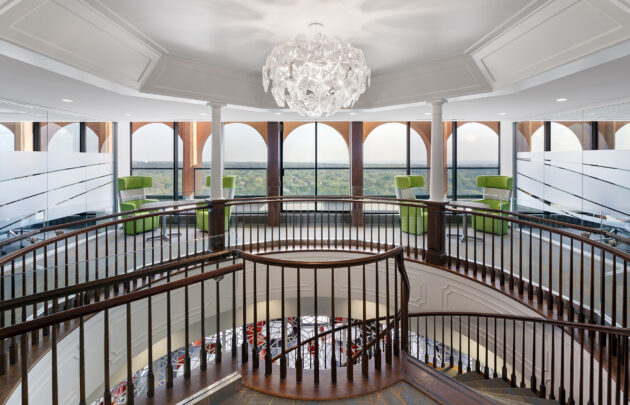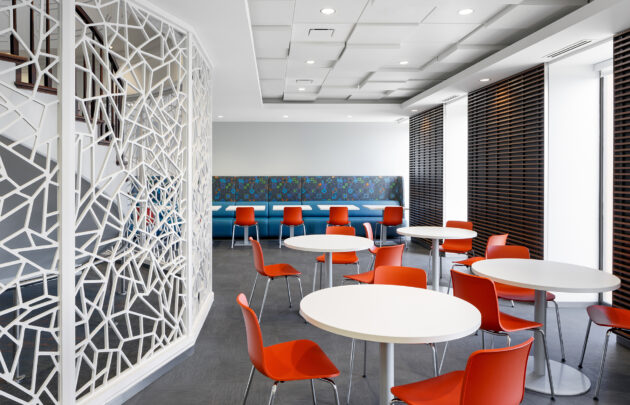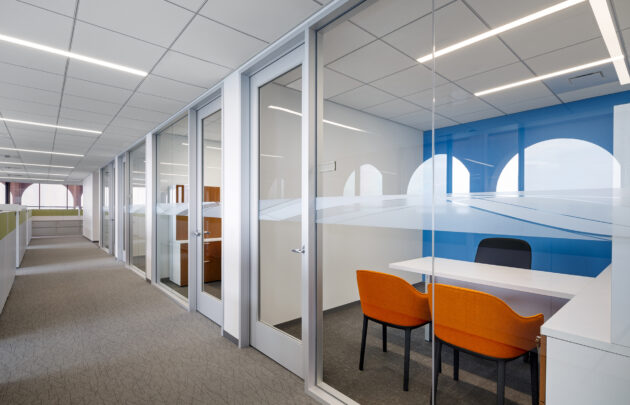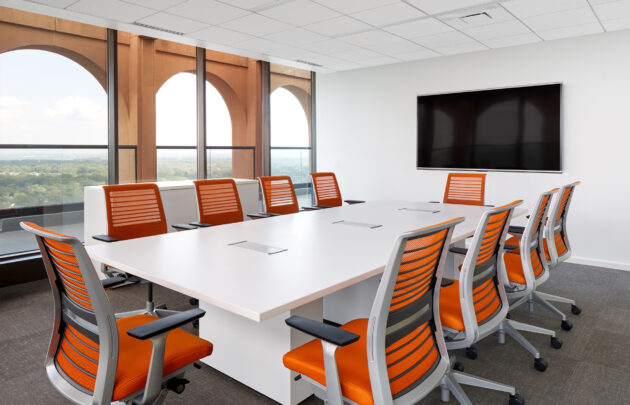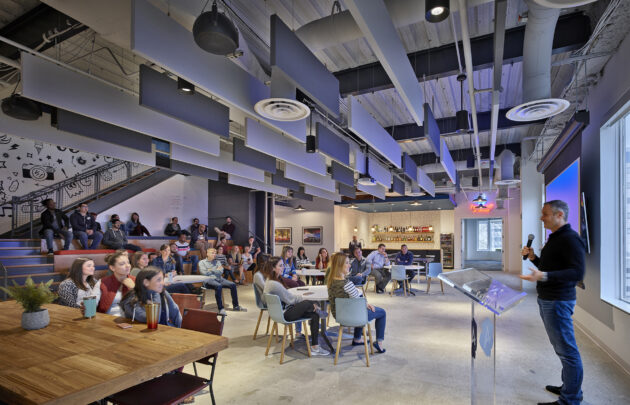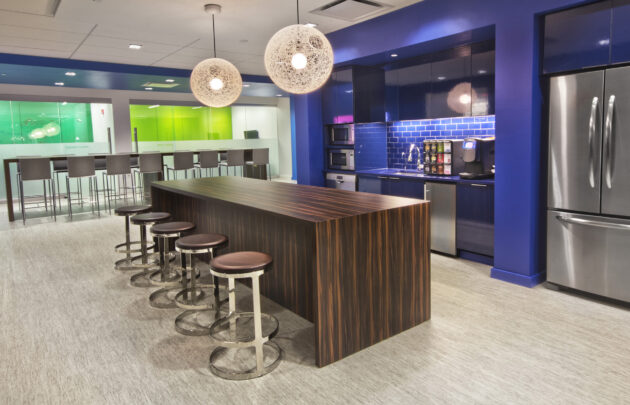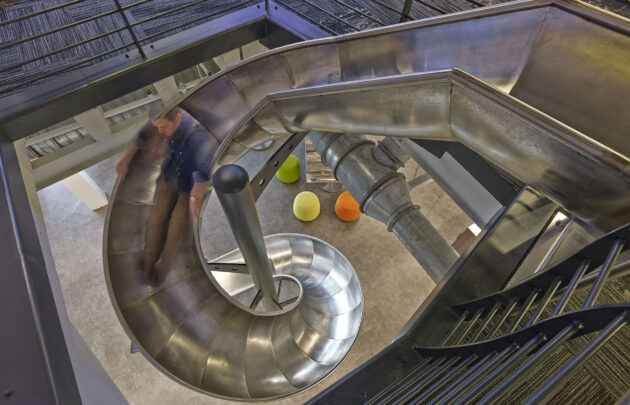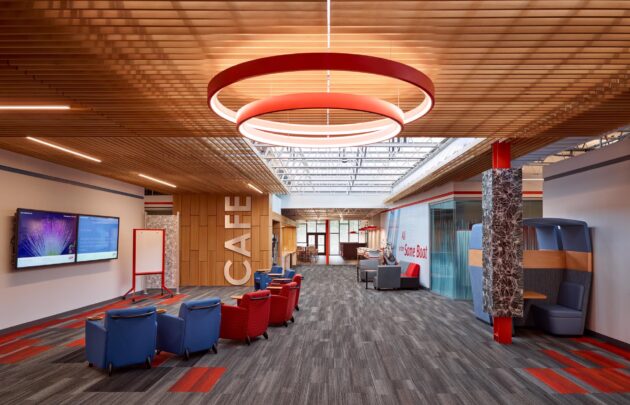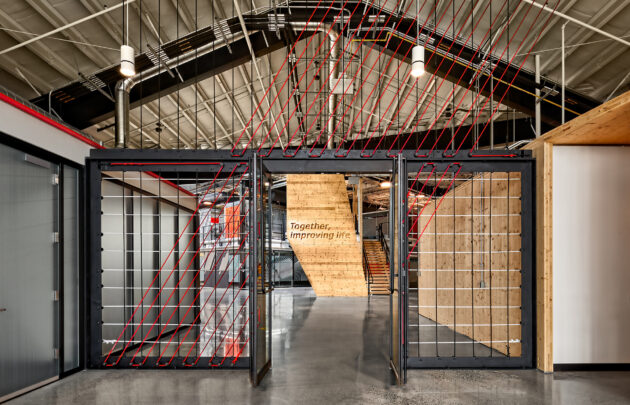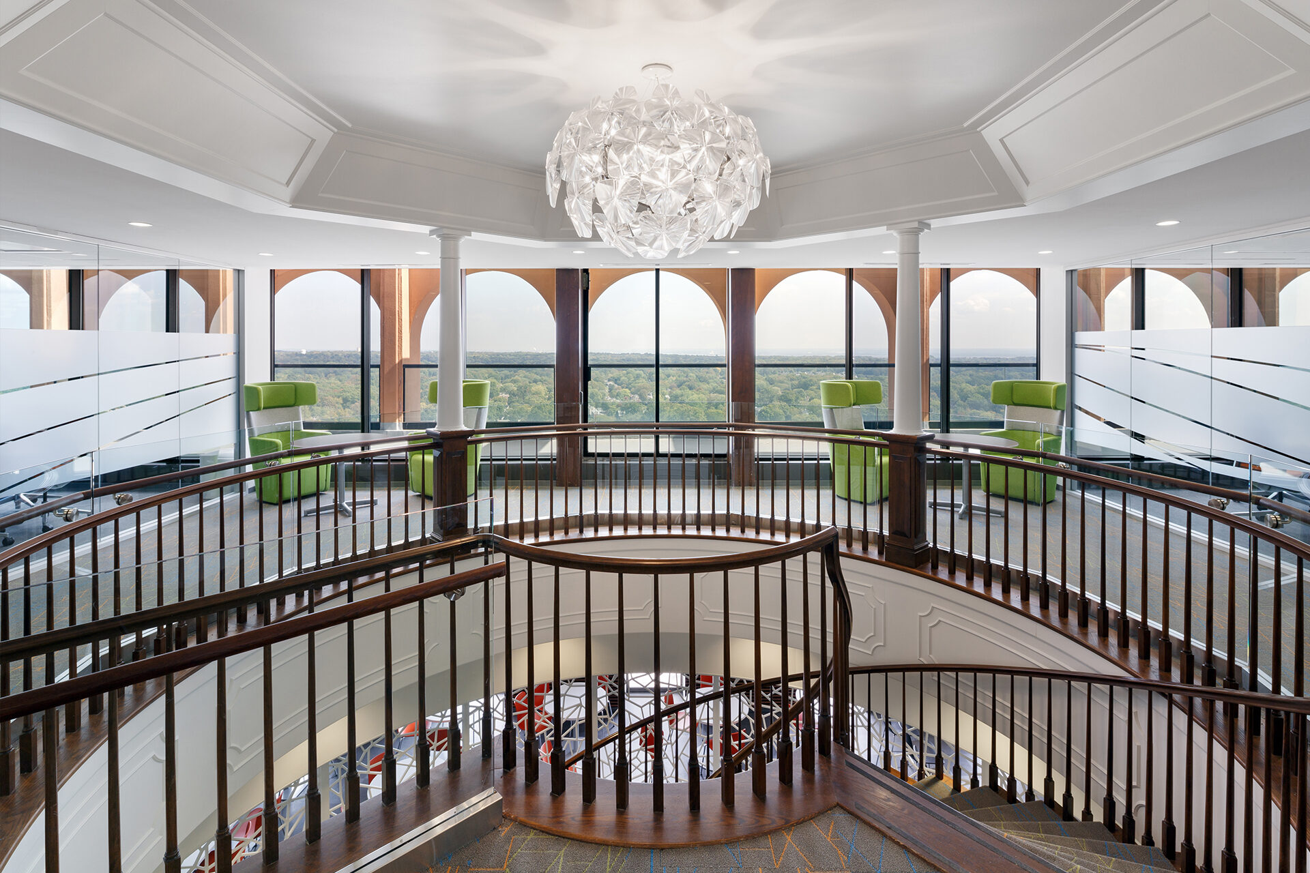
Wells Fargo Wilmington Consolidation
A 60,000-SF fit-out to three floors of the Wells Fargo Tower in Wilmington, DE, the project included the construction of 32 private offices and 181 workstations in an open floor plan.
Project Stats
-
OwnerWells Fargo (CBRE)
-
LocationWilmington, DE
-
Project TypeCMc
-
Design ProfessionalThe Switzer Group
-
MarketCorporate
-
Square Footage60,000
The Wells Fargo Wilmington Consolidation Project involved a 60,000-SF fit-out to the 13th, 14th and 15th floors of the Wells Fargo Tower on Concord Pike in Wilmington, DE. The project included the construction of 32 private offices and 181 workstations in an open floor plan. Team Zones on each floor contain video conference centers, conference rooms and focus rooms, as well as IT equipment and file storage areas. The project required updates to elevator controls, hardware and railings throughout to bring the space into compliance with ADA standards.

