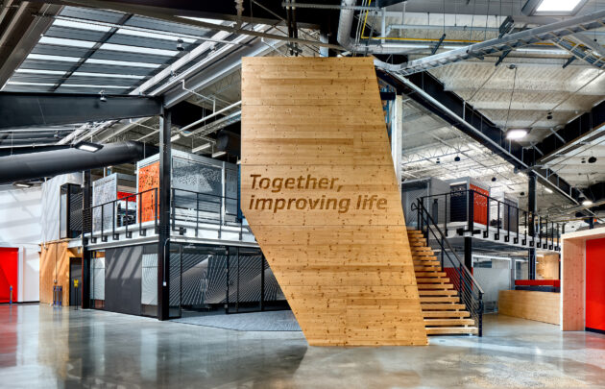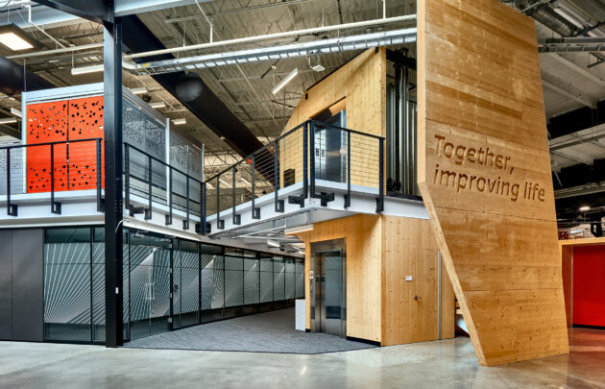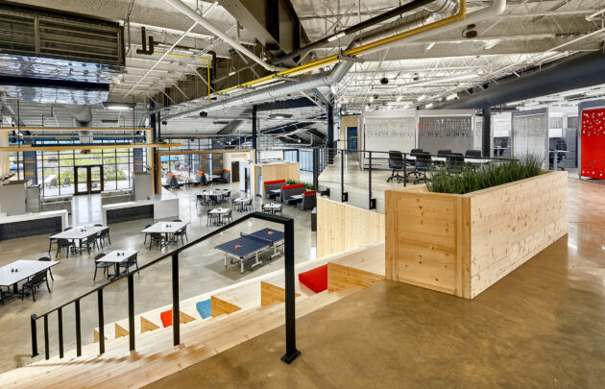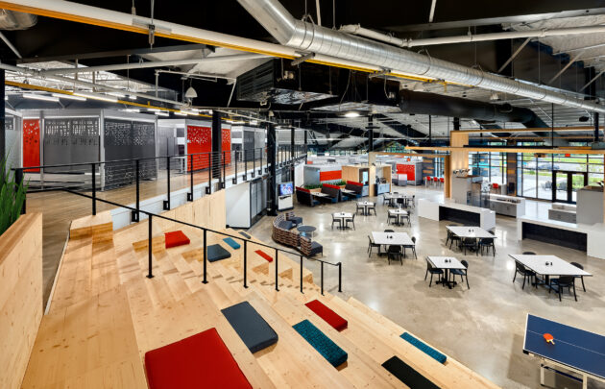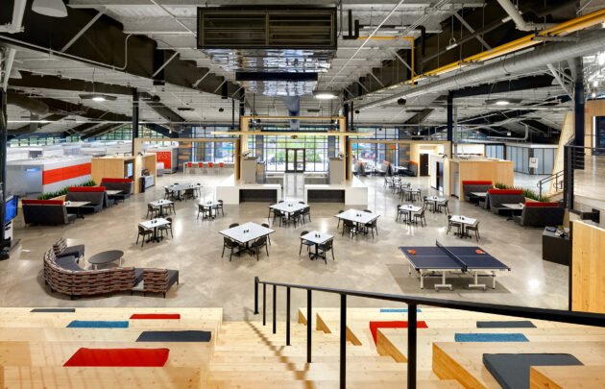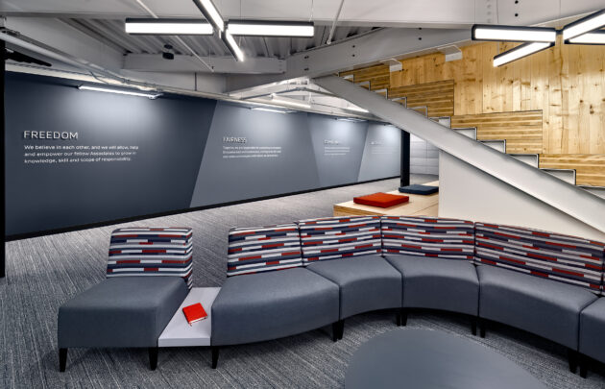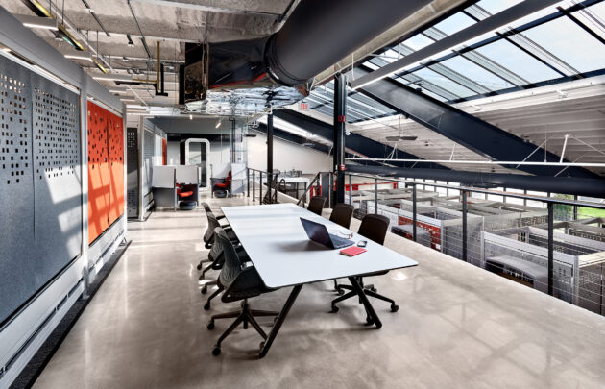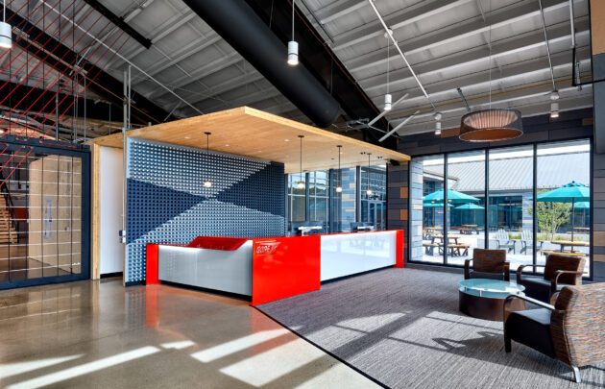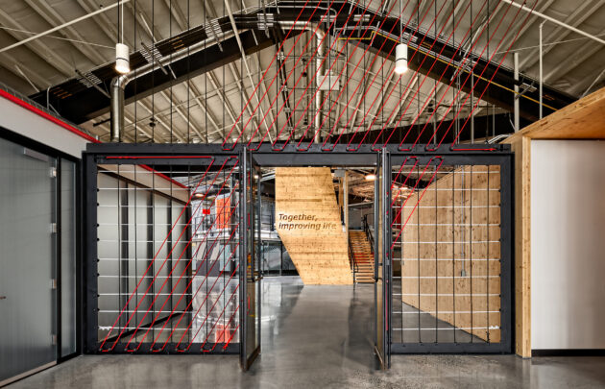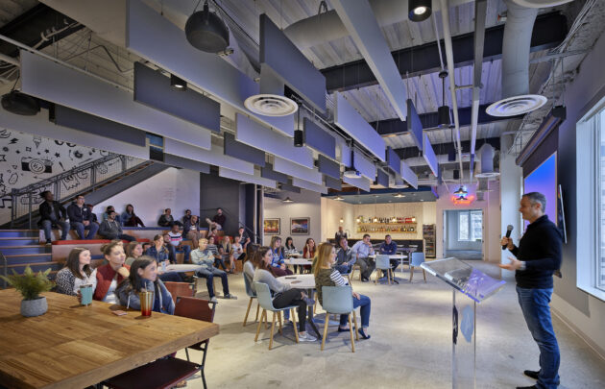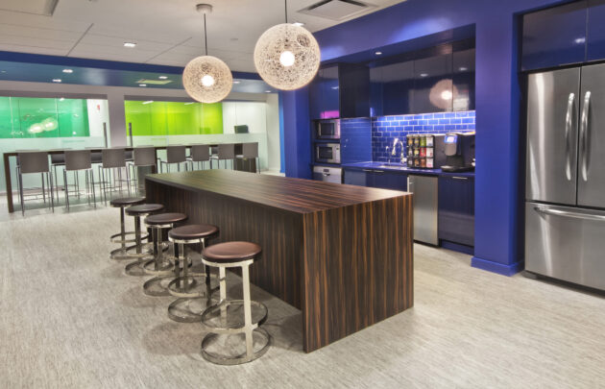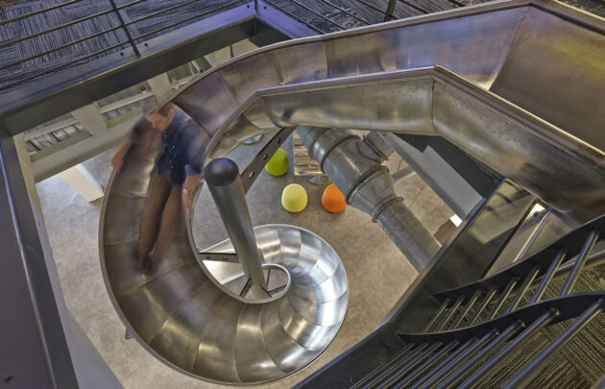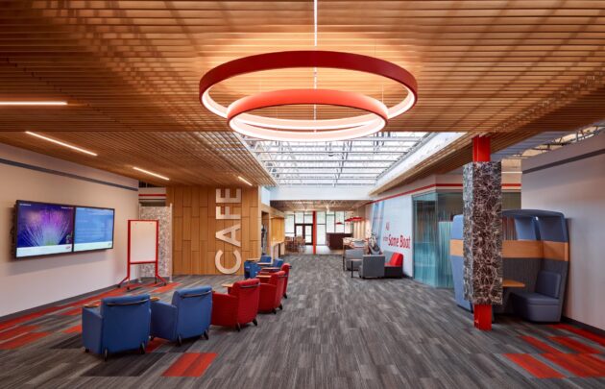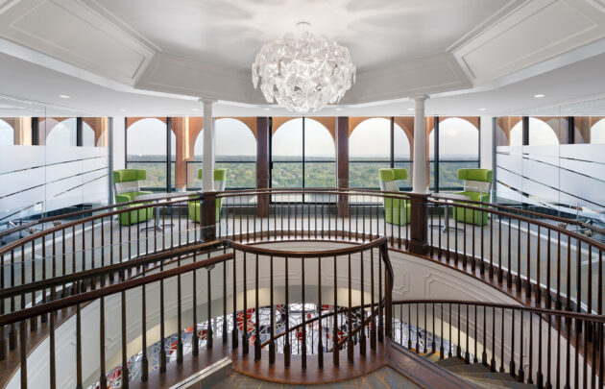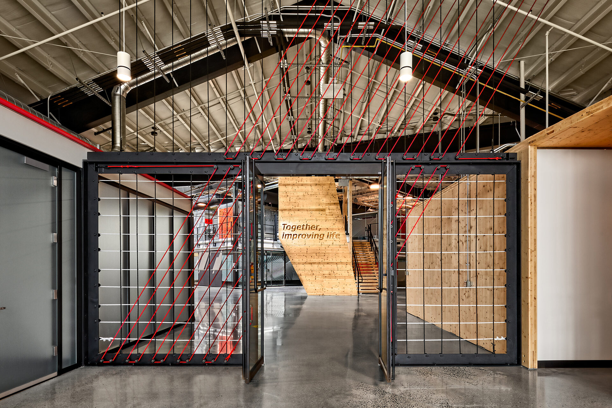
W. L. Gore Lovett Terminal C
Nestled between Terminal A and B on the Lovett One site in Elkton, MD, the new terminal C has become a cornerstone on the Lovett Campus.
“Bancroft’s business relationships were key to driving accelerated schedules and cost concessions with contractors. One of the things that made it so easy to work with Bancroft is the transparency in the organization and the drive of the project team to meet the project goals.”
Construction Project Manager, Enterprise Facility Services
W. L. Gore & Associates, Inc
Project Stats
-
OwnerW.L. Gore & Associates
-
LocationElkton, MD
-
Project TypeCMc
-
Design ProfessionalClark + Rinehart Design Group
-
MarketCorporate
-
Square Footage51,000
The W. L. Gore & Associates Lovett Terminal C project added 51,500-SF of new space to the Lovett site in Elkton, MD. The new ground-floor space includes open office space, video conference rooms, huddle rooms, conference rooms, meeting rooms, touchdown space, and a large gathering area overlooking the new café. The Mezzanine, which overlooks the gathering areas and bleachers, features a laboratory as well as open office, touchdown, huddle, and team room spaces. The sophisticated nature of the architectural details required heavy coordination between trades to accommodate the desired deliverable in the timeframe established.
Awards
ABC DE Excellence in Construction
DCA Construction Excellence

