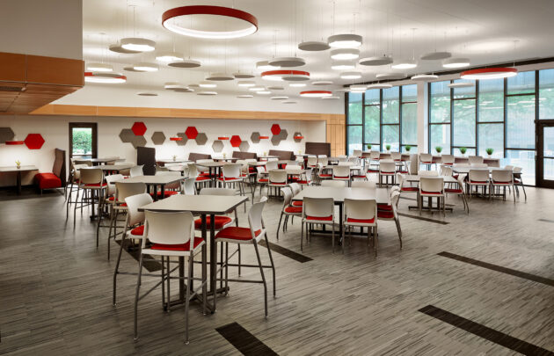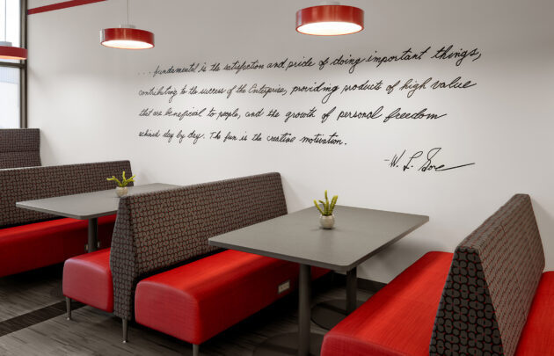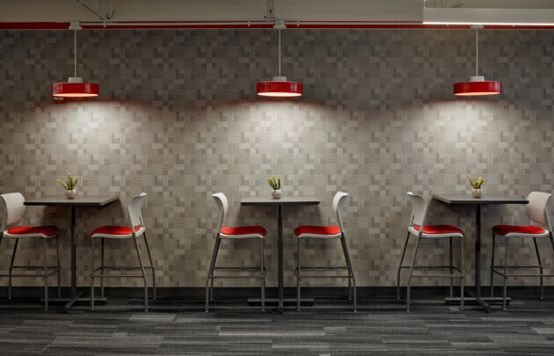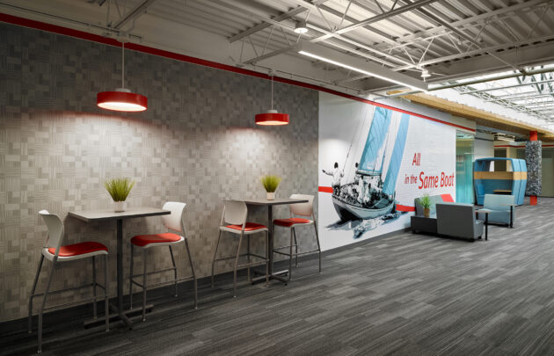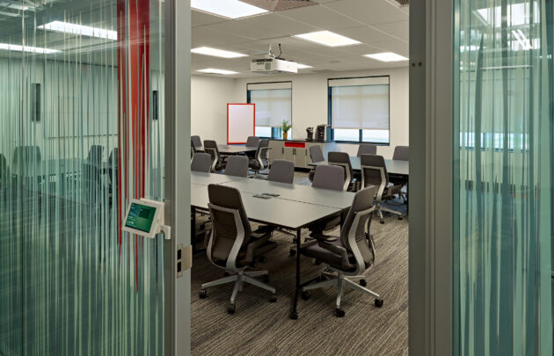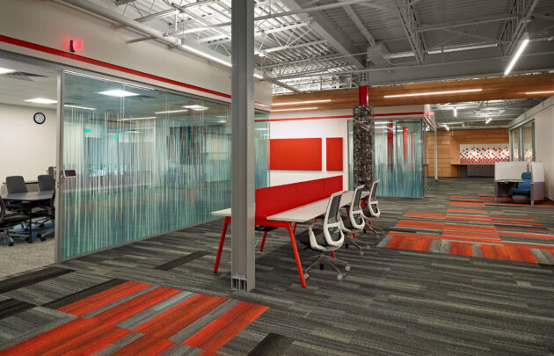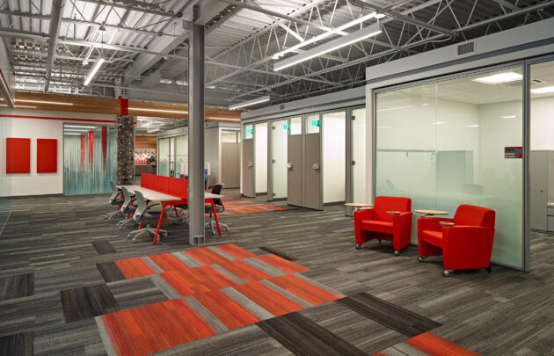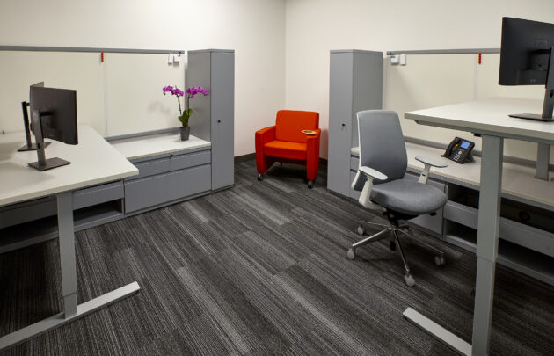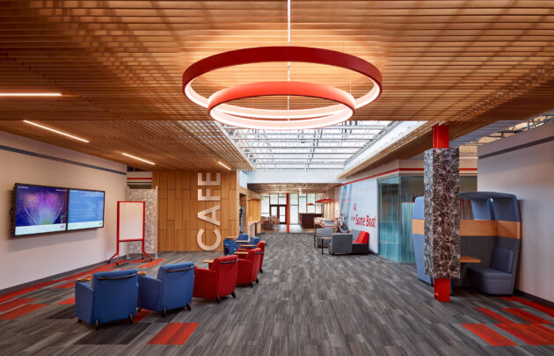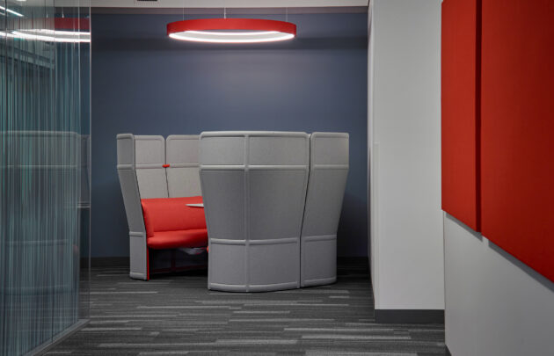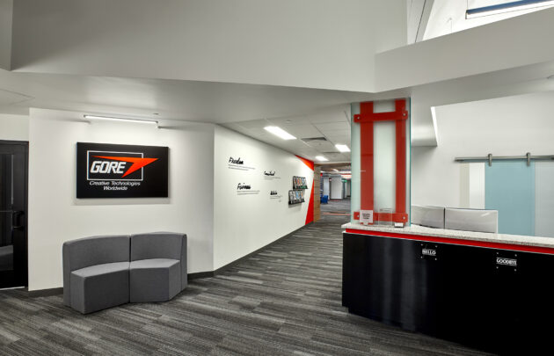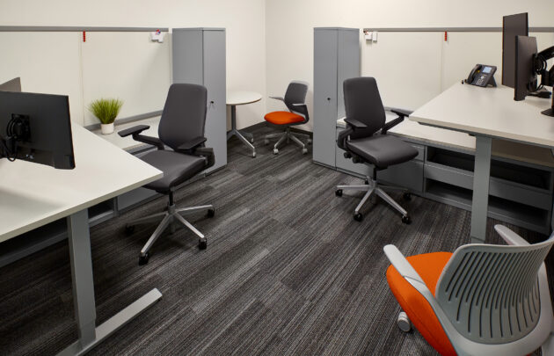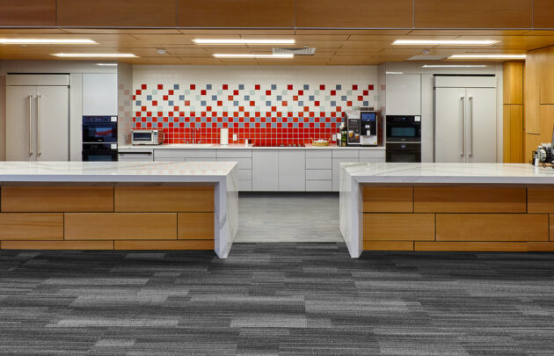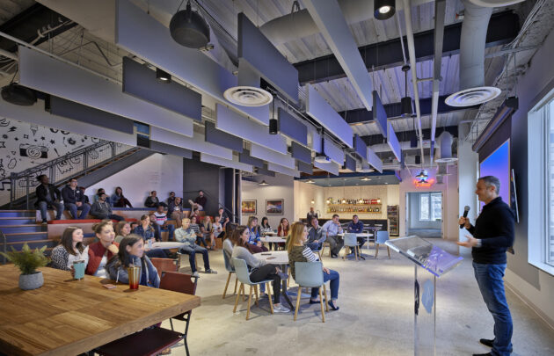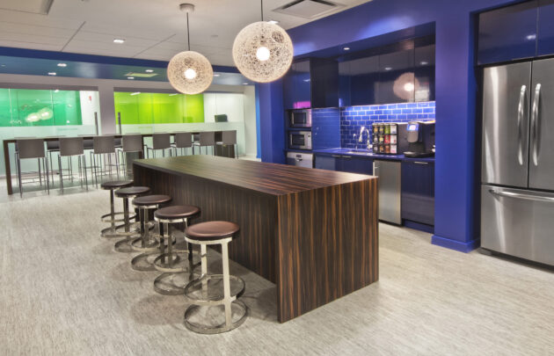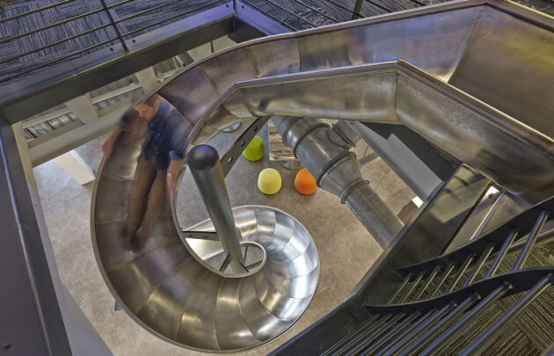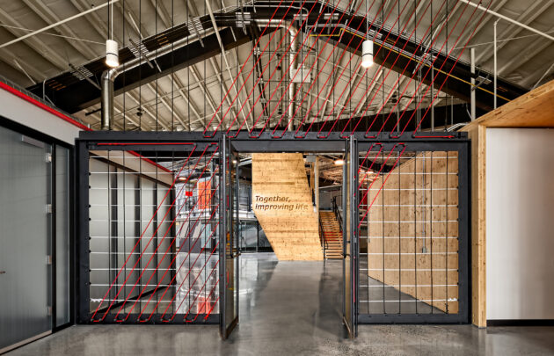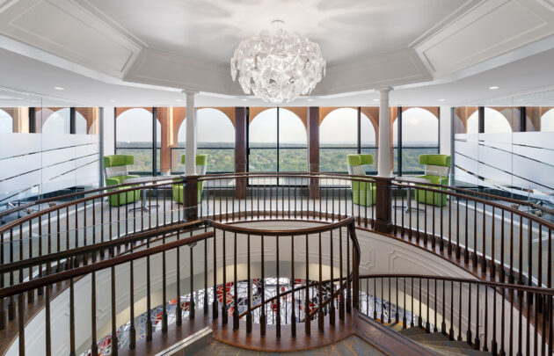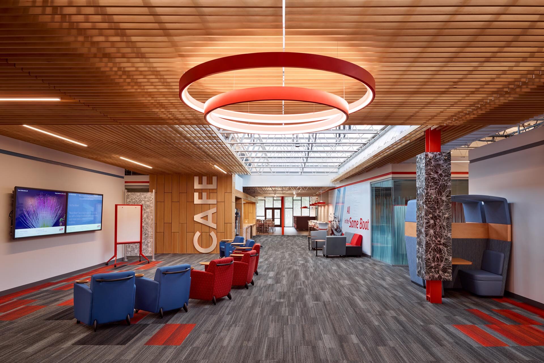
W. L. Gore Elk Creek Revitalization
Renovations to the 57,000-SF facility resulted in a hybrid open-office/closed-office concept, which provides the client with different choices of collaborative work environments.
“Bancroft’s project team took the lead in coordination of construction activities to successfully manage the challenges associated with the cleanroom contractor’s logistics to mitigate disruptions to the business units in proximity to the project. Your team really stepped in and managed the entire process for us.”
W.L. Gore & Associates
Facilities Project Manager
Project Stats
-
OwnerWL Gore & Associates
-
LocationElkton, MD
-
Project TypeCM w/ a GMP
-
Design ProfessionalClark + Rinehart Design Group
-
MarketCorporate
-
Square Footage57,000
Bancroft completed a nearly 57,000-SF renovation to existing office space at W.L. Gore’s Elk Creek Campus in Elkton, MD. Renovations to the facility resulted in a hybrid open office/closed office design concept, which provides Gore associates with several different choices of collaborative work environments. The space uses main circulation paths and nodes to allow the space to act as a social hub for associates.

