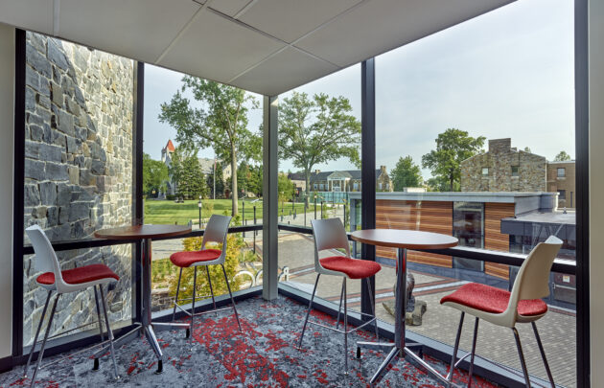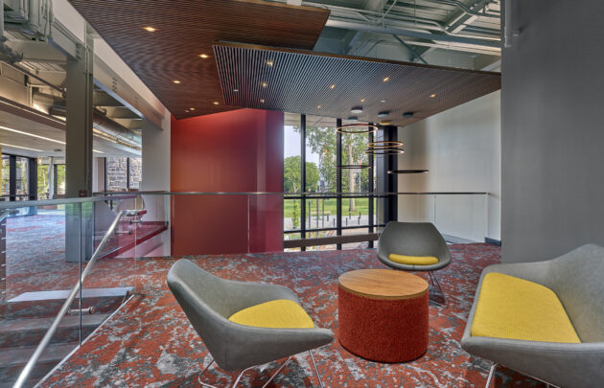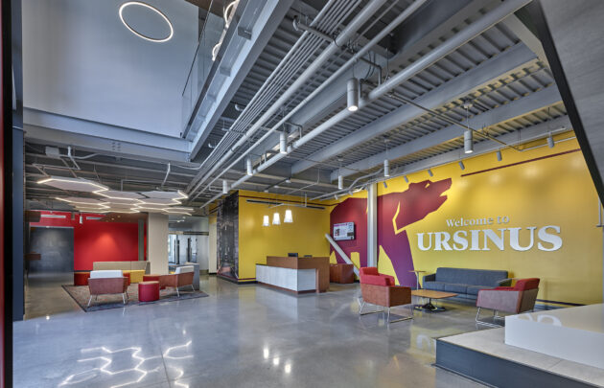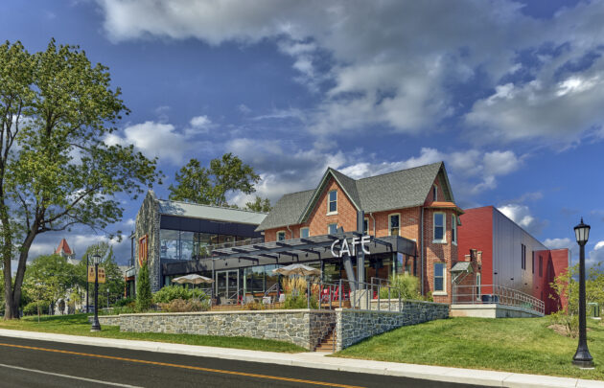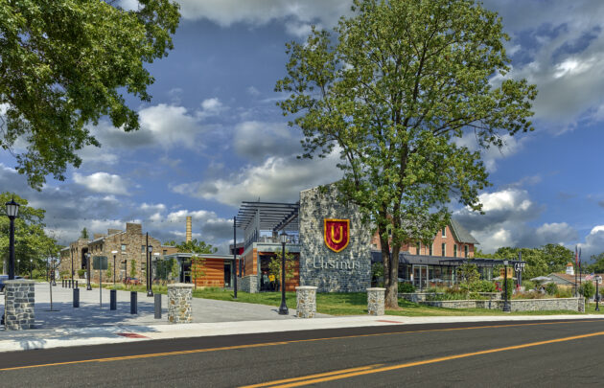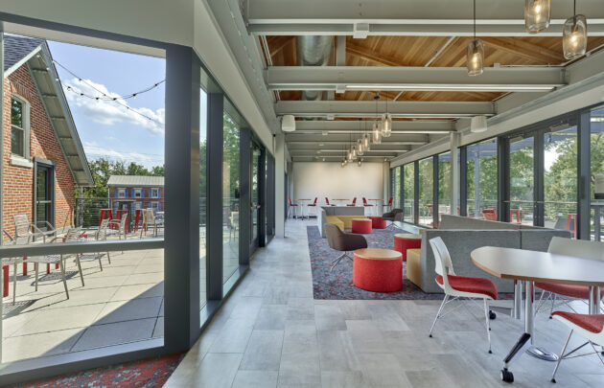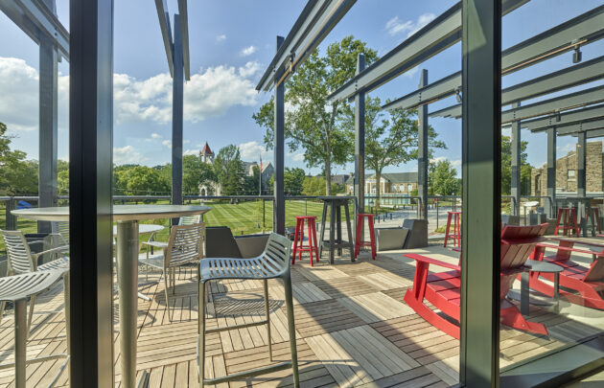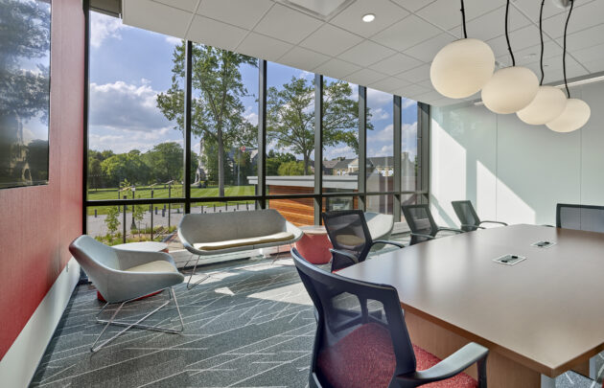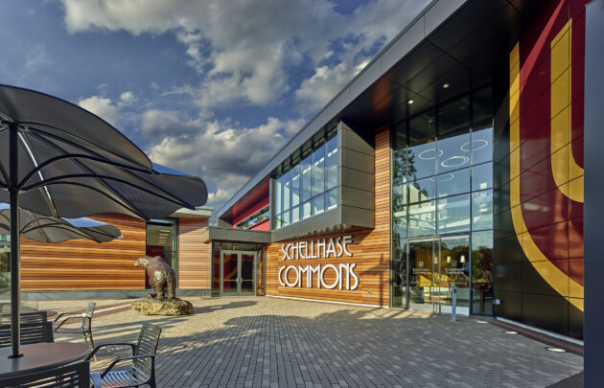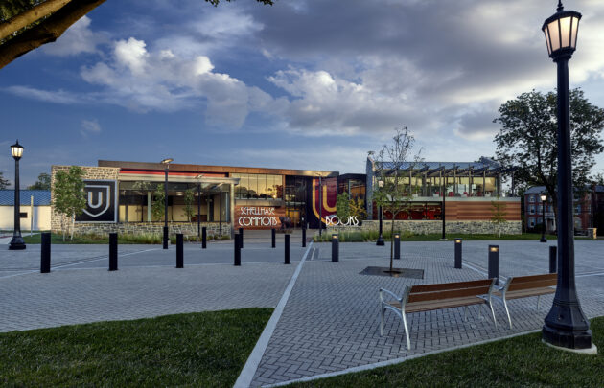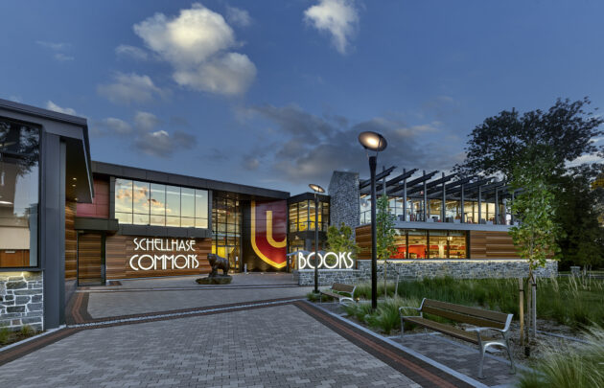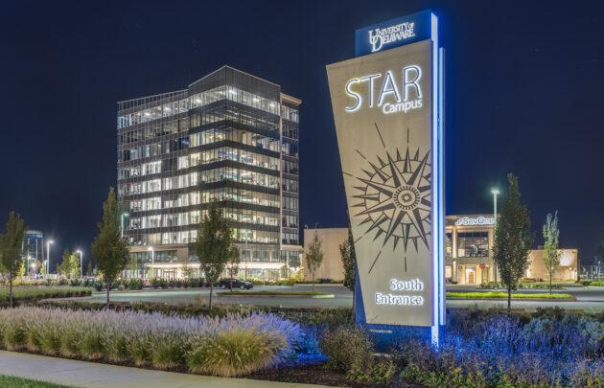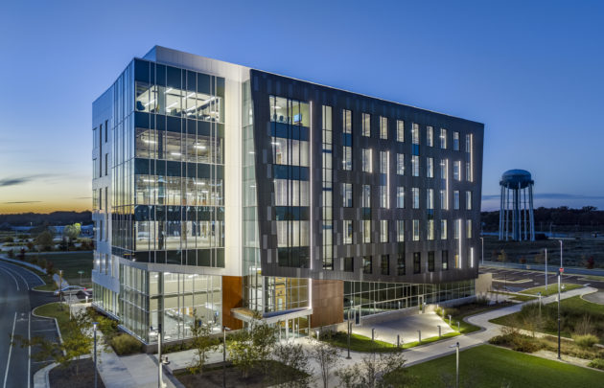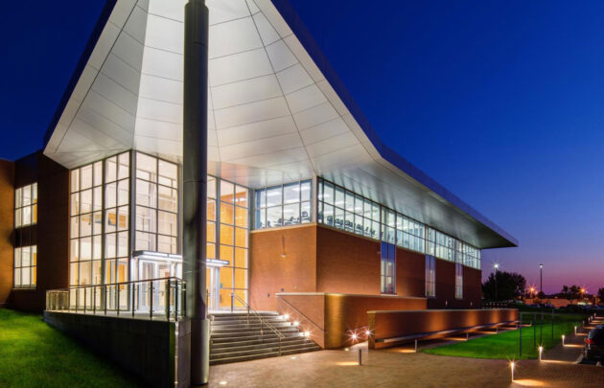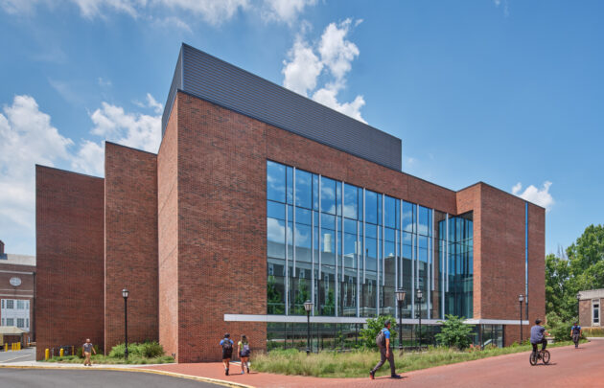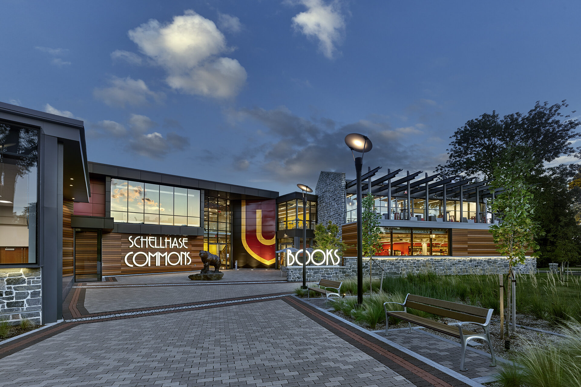
Ursinus College Schellhase Commons
A welcome center for prospective students and a campus hub, the Commons incorporated renovations to historic Keigwin Hall, which was adjoined to new construction.
“The communication for this project was key. Bancroft kept an active and open dialogue throughout this project, allowing Ursinus to minimize expenditures.”
Director of Facilities
Ursinus College
Project Stats
-
OwnerUrsinus College
-
LocationCollegeville, PA
-
Project TypeCM w/ a GMP
-
Design ProfessionalBernardon
-
MarketEducation
-
Square Footage16,805
Established as a Welcome Center for prospective students and their families and a new hub for social activity on campus, Schellhase Commons now provides an identifiable main entrance – a gateway for the Ursinus College campus in Collegeville, PA. Comprised of 17,305 SF of construction, Schellhase Commons features spaces for students, community interaction, and office areas for admissions and other student services. The project artfully preserved and renovated the historic Keigwin Hall located directly on Main Street. The new facility wraps the historic structure, providing the needed program space while maintaining Keigwin’s presence in the town. Keigwin Hall now houses a coffee shop with a multi-level terrace overlooking Main Street. Adjoining Keigwin on its north is a college admissions suite with meeting spaces for college and public use. A two-story addition houses a bookstore on the lower level and an entertainment space on the second floor. The adjacent terrace looks out onto the Ursinus front lawn, the Philip & Muriel Berman Museum of Art, and Bomberger Hall.
Awards
ABC DE Excellence in Construction
2021 Montgomery Award

