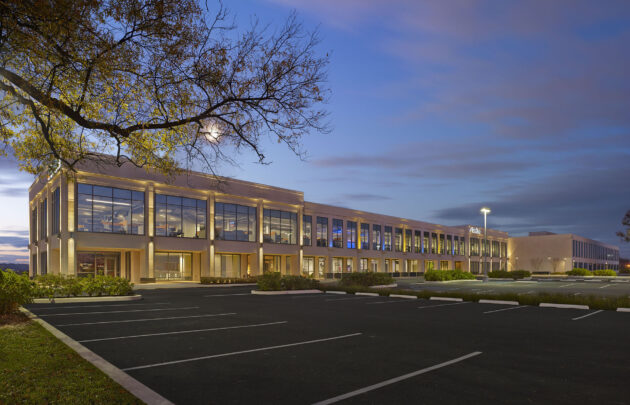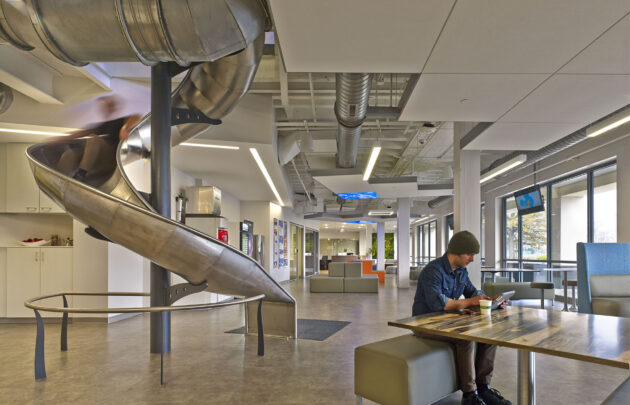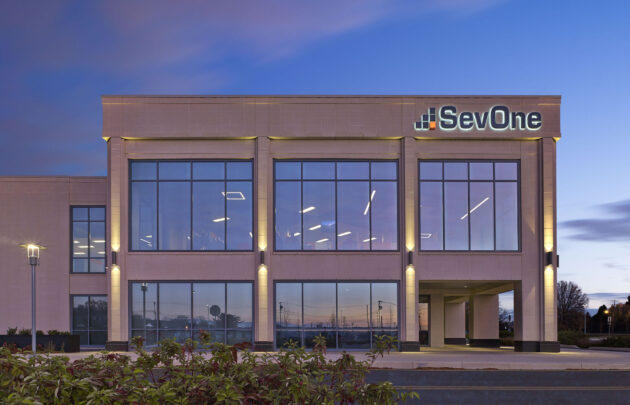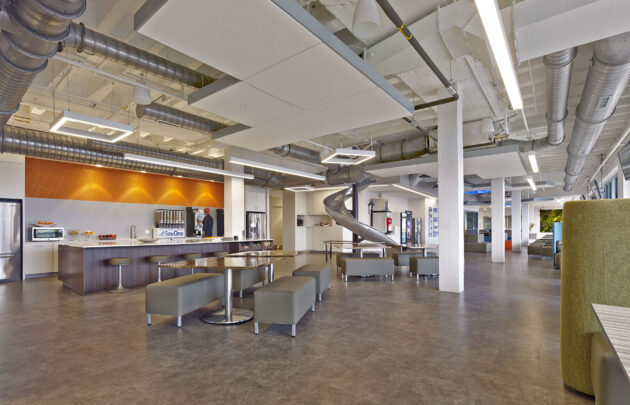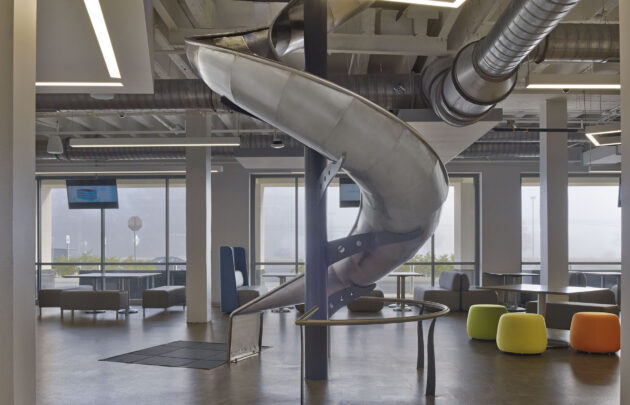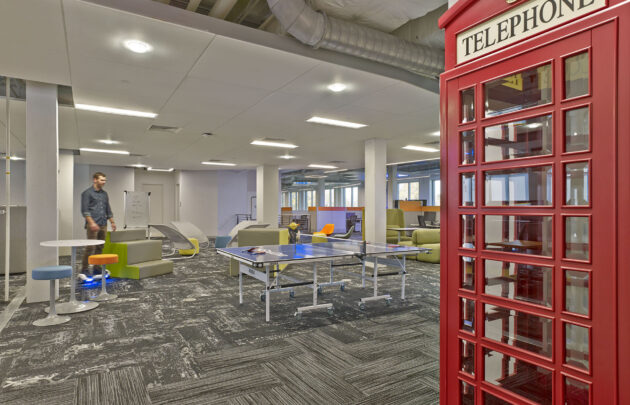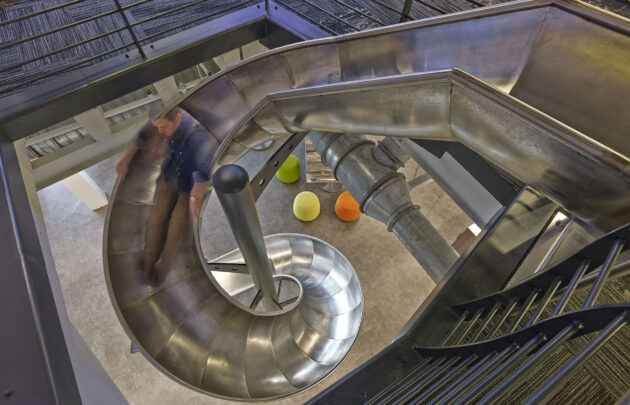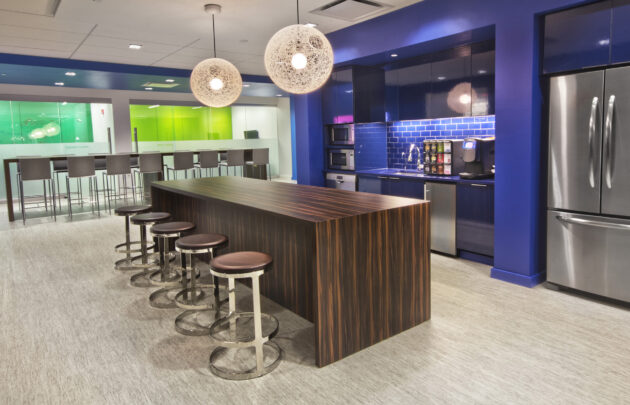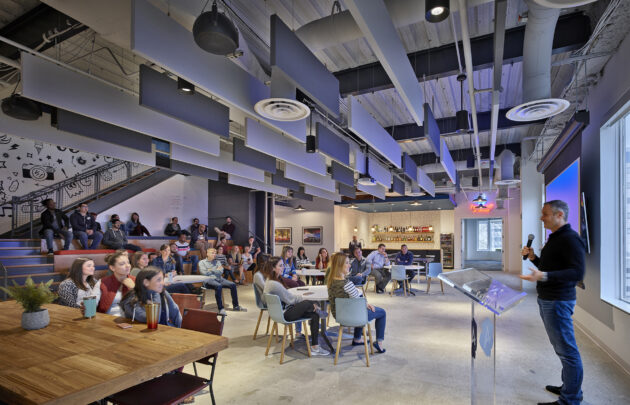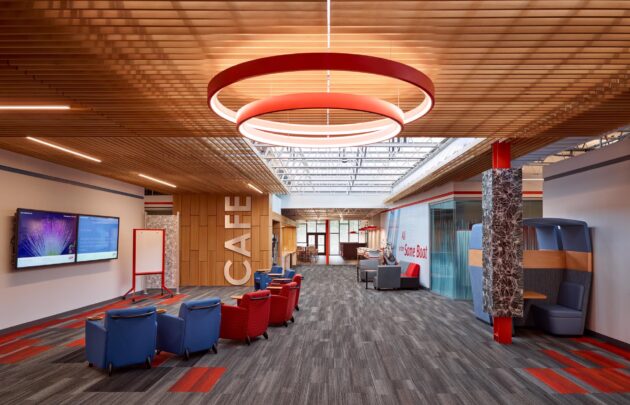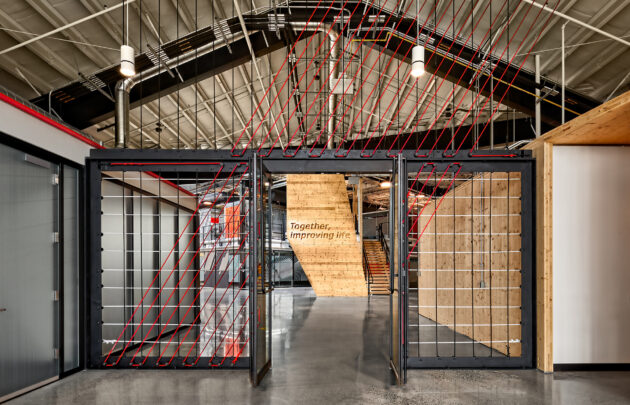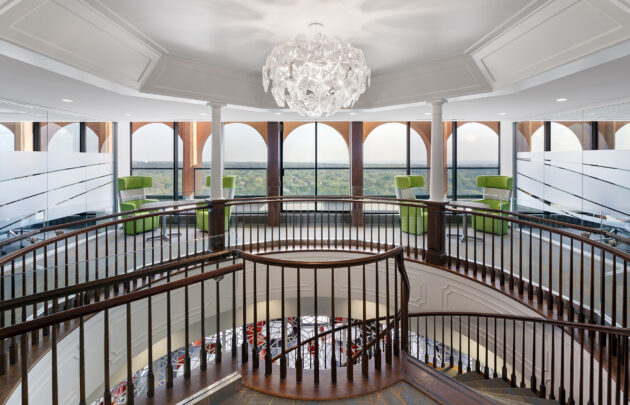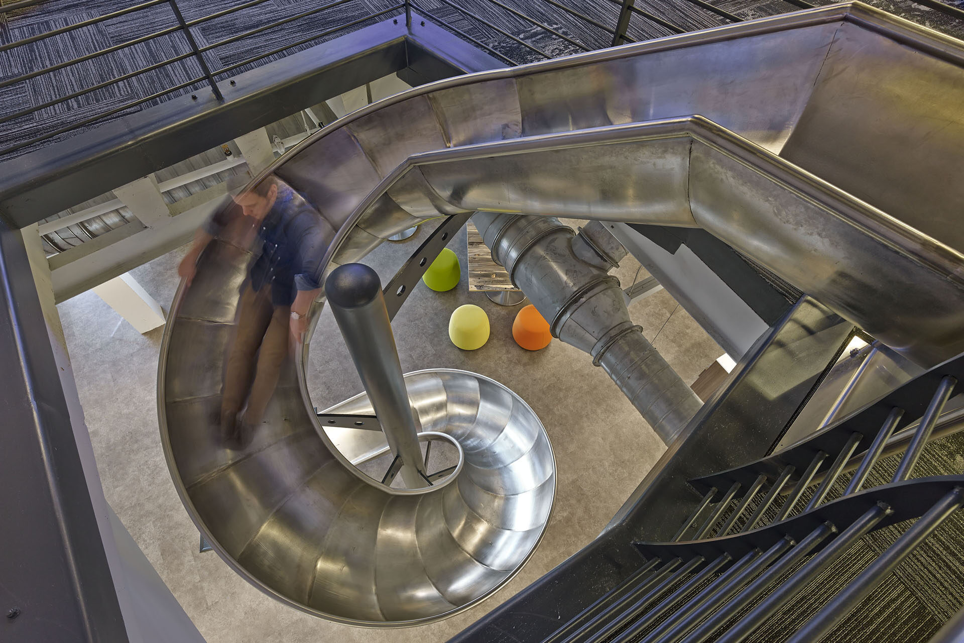
SevOne Technology & Innovation Headquarters
The Technology & Innovation Center project included a two-story, 42,000-SF fit-out at the STAR Campus in Newark, DE, to support SevOne’s engineering, software development and sales operations.
“Bancroft’s project manager’s ability to keep the project moving at a fast pace while controlling the subcontractors and the overall budget was greatly appreciated by all. The opportunity to work with your team on this exciting and challenging fit-out project gave our design team a great appreciation for the project management and attention to detail skillset.”
Associate Principal
Mitchell Associates. Inc.
Project Stats
-
OwnerSevOne, Inc.
-
LocationNewark, DE
-
Project TypeCMc
-
Design ProfessionalMitchell Associates
-
MarketCorporate
-
Square Footage42,000
The Technology & Innovation Headquarters project included a 2-story, 42,000 SF fit-out at the STAR Campus in Newark, DE. The new facility supports SevOne’s engineering, software development and sales operations. The first floor includes a reception area, kitchen/breakroom, game room areas for employees, IT product manufacturing spaces, inventory storage areas and a receiving facility. The second floor consists of an open-office floor plan, file storage space, and a multitude of meeting rooms that include an interview room, team rooms, an 800-SF training center and several conference rooms.

