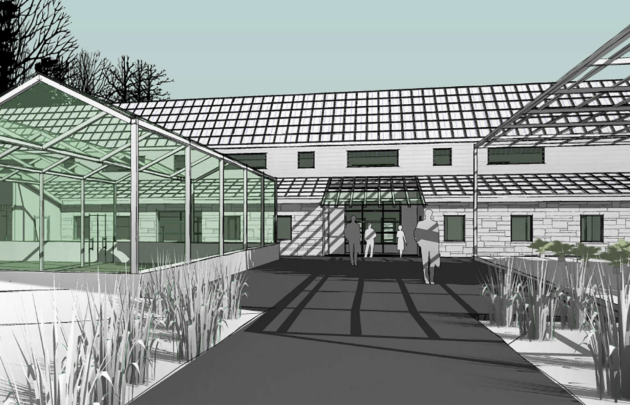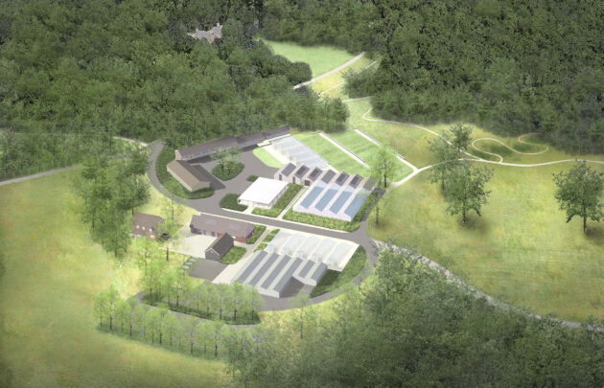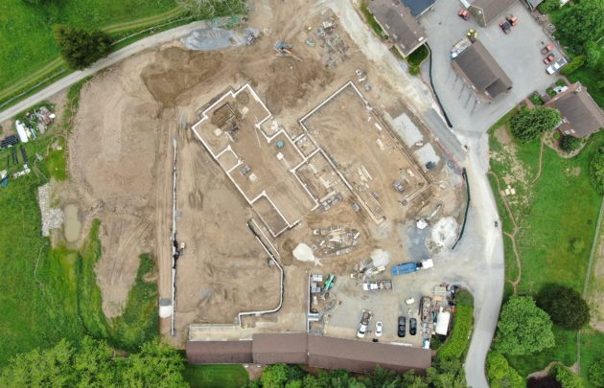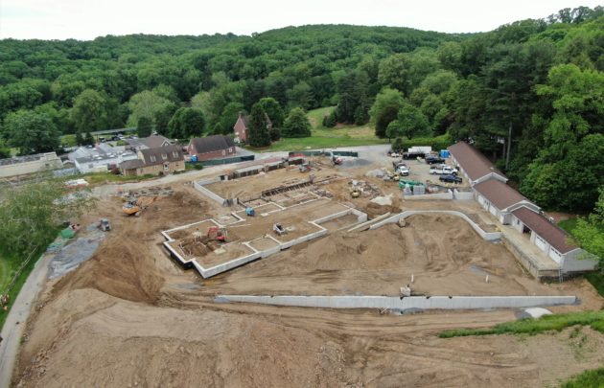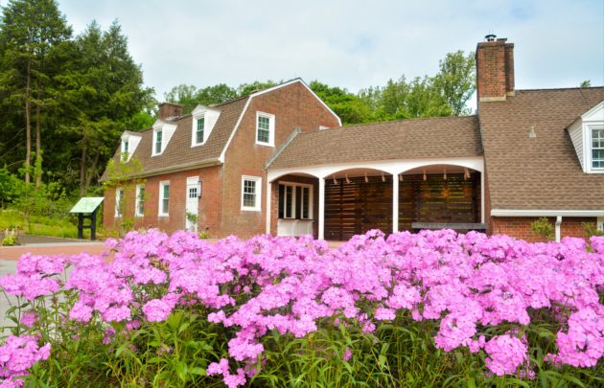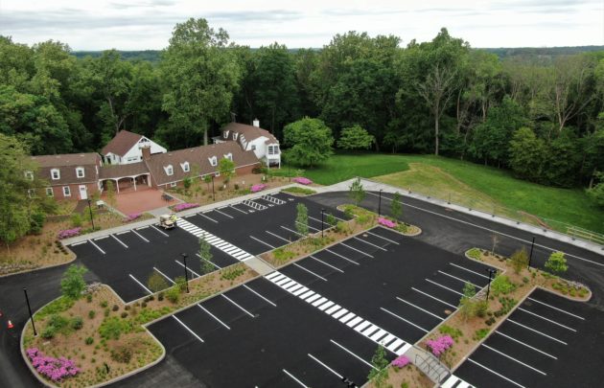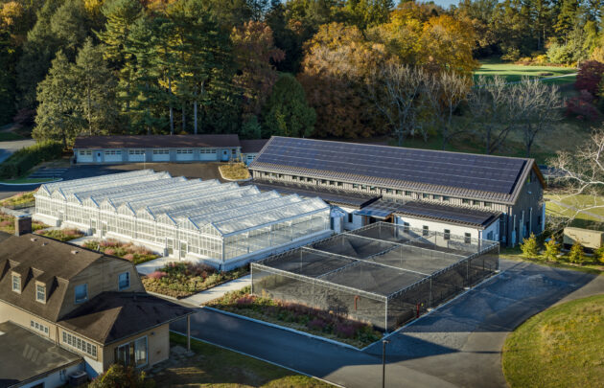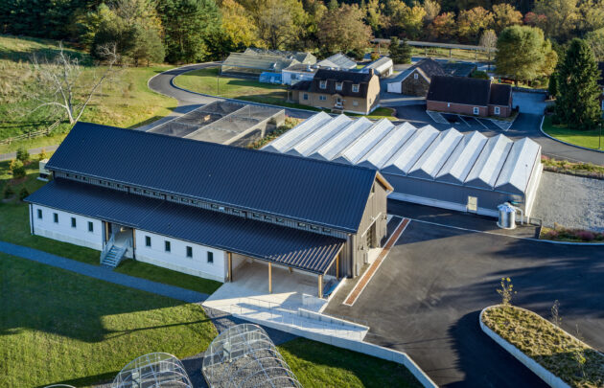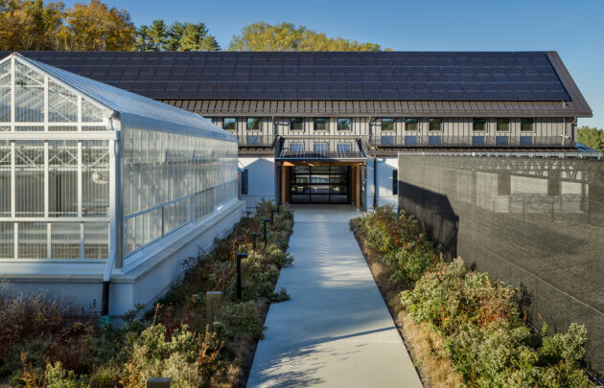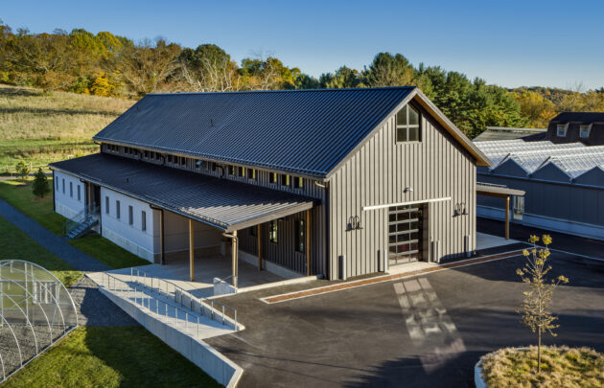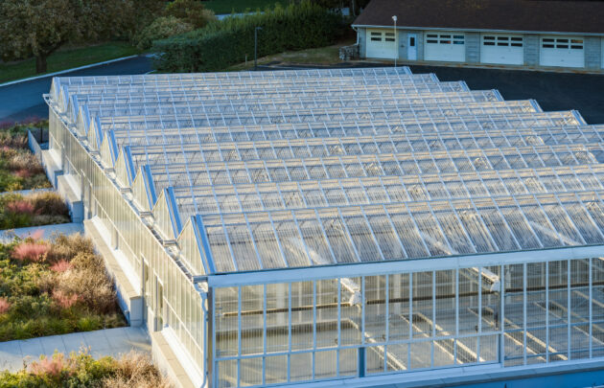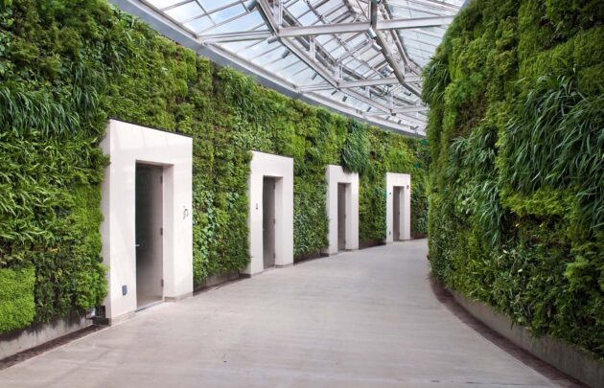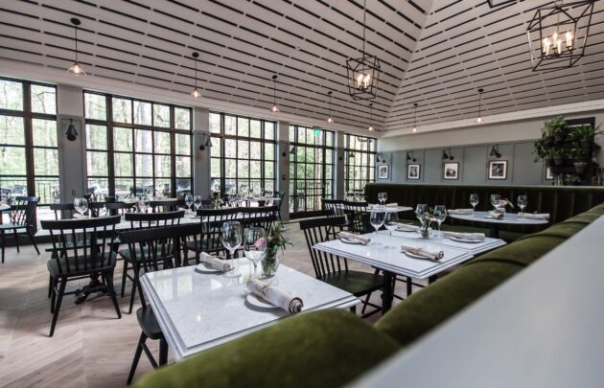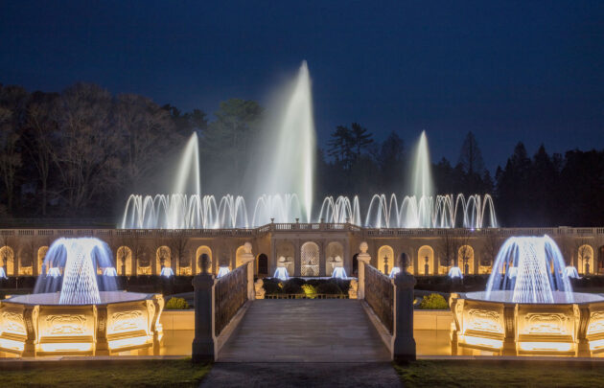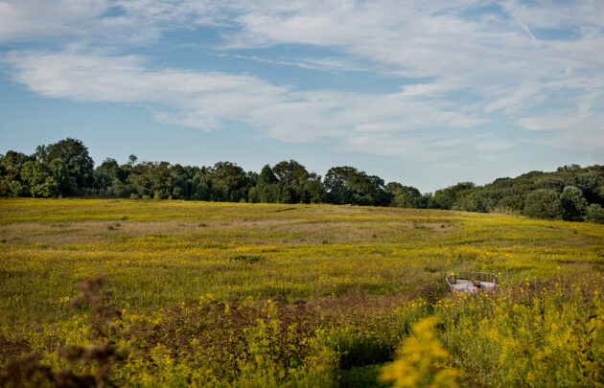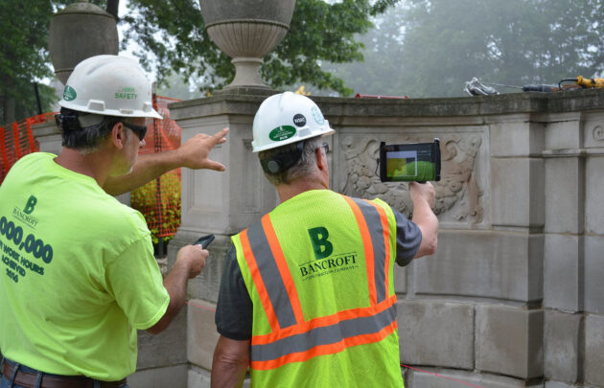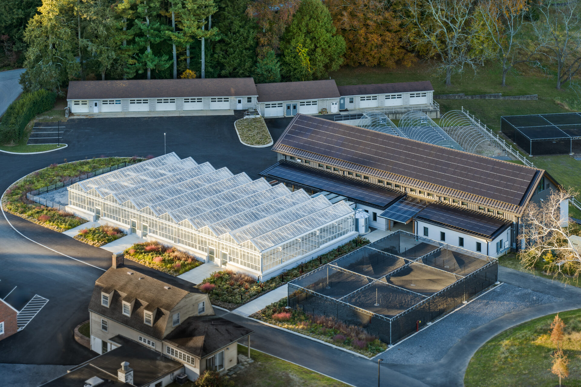
Mt. Cuba Center Greenhouse & Headhouse
Part of a Master Plan project at a botanical garden, the Greenhouse Complex aspired to a zero-energy footprint and involved extensive environmental sustainability measures.
Project Stats
-
OwnerMt. Cuba Center
-
LocationHockessin, DE
-
Project TypeCM w/ a GMP
-
Design ProfessionalRe:Vision Architecture
-
MarketCultural
-
Square Footage16,000
Phase 1 of the Mt. Cuba Center (MCC) Master Plan project includes the construction of a new greenhouse complex consisting of a 9,000-SF greenhouse and 7,000-SF headhouse, a 73-space parking lot, entry path with associated stormwater management infrastructure, enhancements, and accessibility adaptations to the main house and formal garden paths, as well as select utility infrastructure improvements. The Greenhouse Complex aspires to a zero-energy footprint. Environmental sustainability measures include building orientation and protective landscape features, water recycling and filtration, passive solar gain control and water heating, natural ventilation, geothermal heating, compost and nutrient recycling, and photovoltaics. MCC is a botanical garden in Hockessin, Delaware, that puts the beauty of native landscapes on display to inspire conservation.

