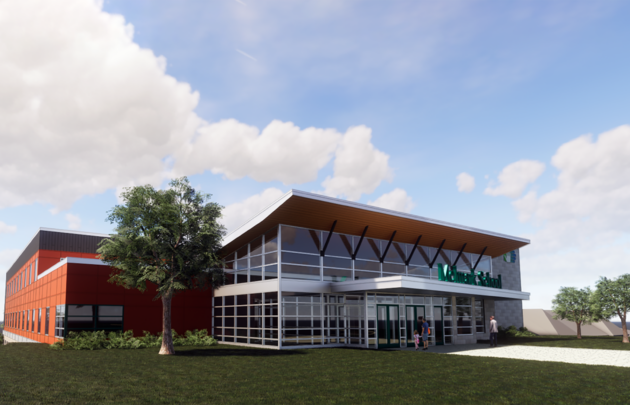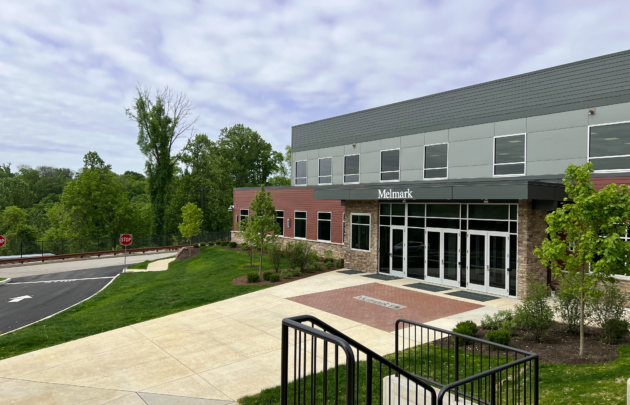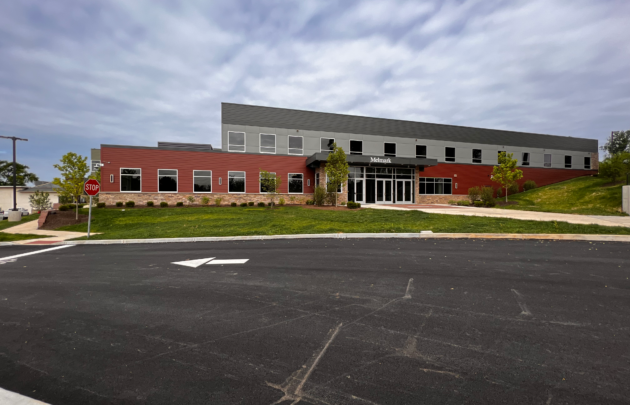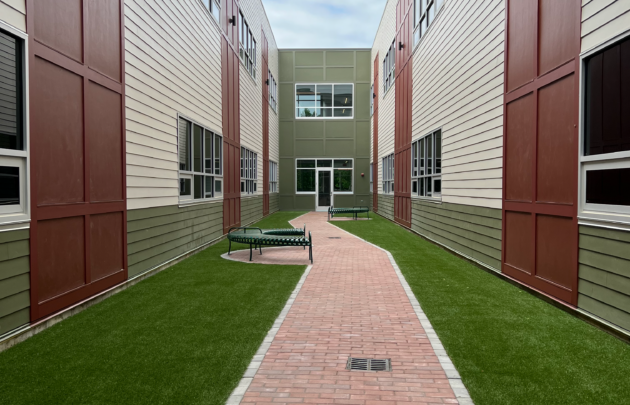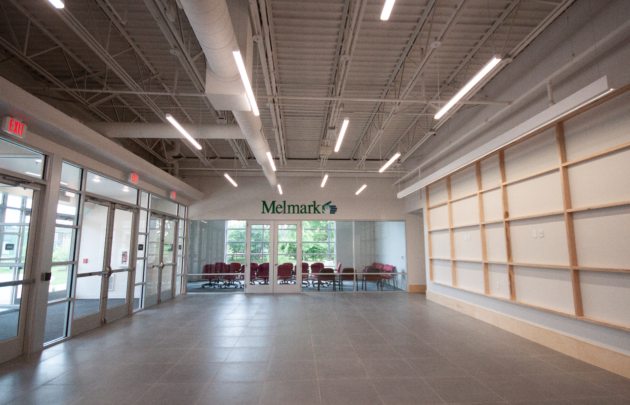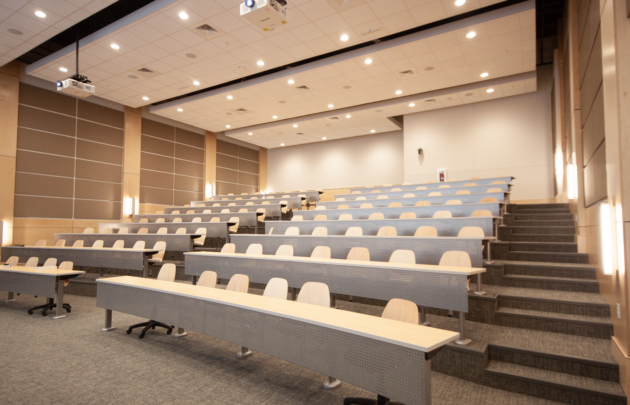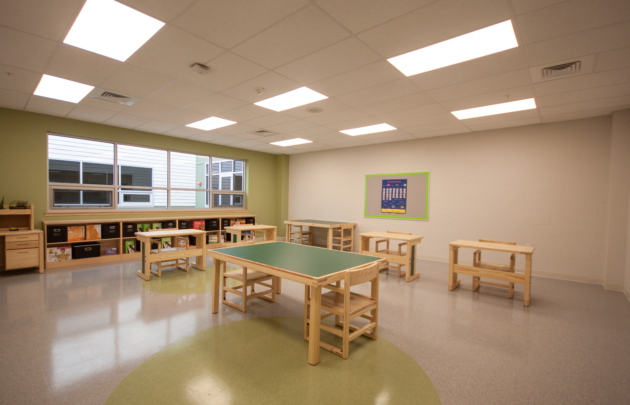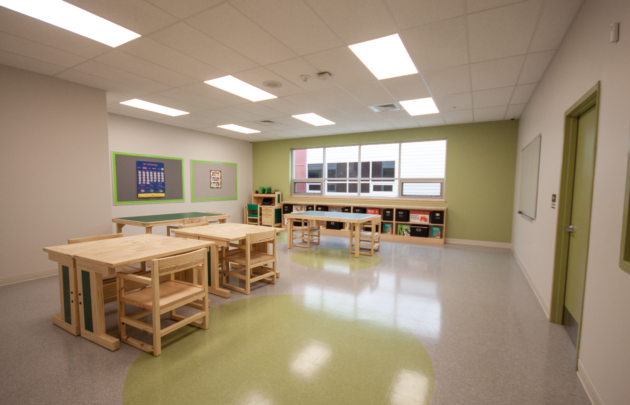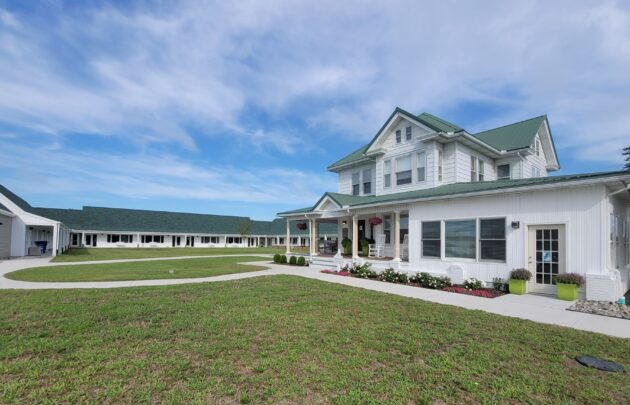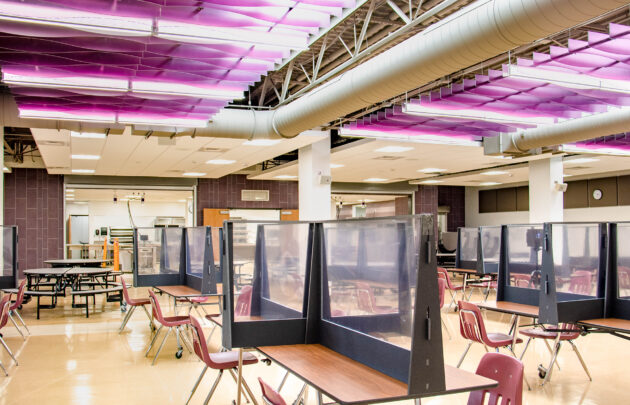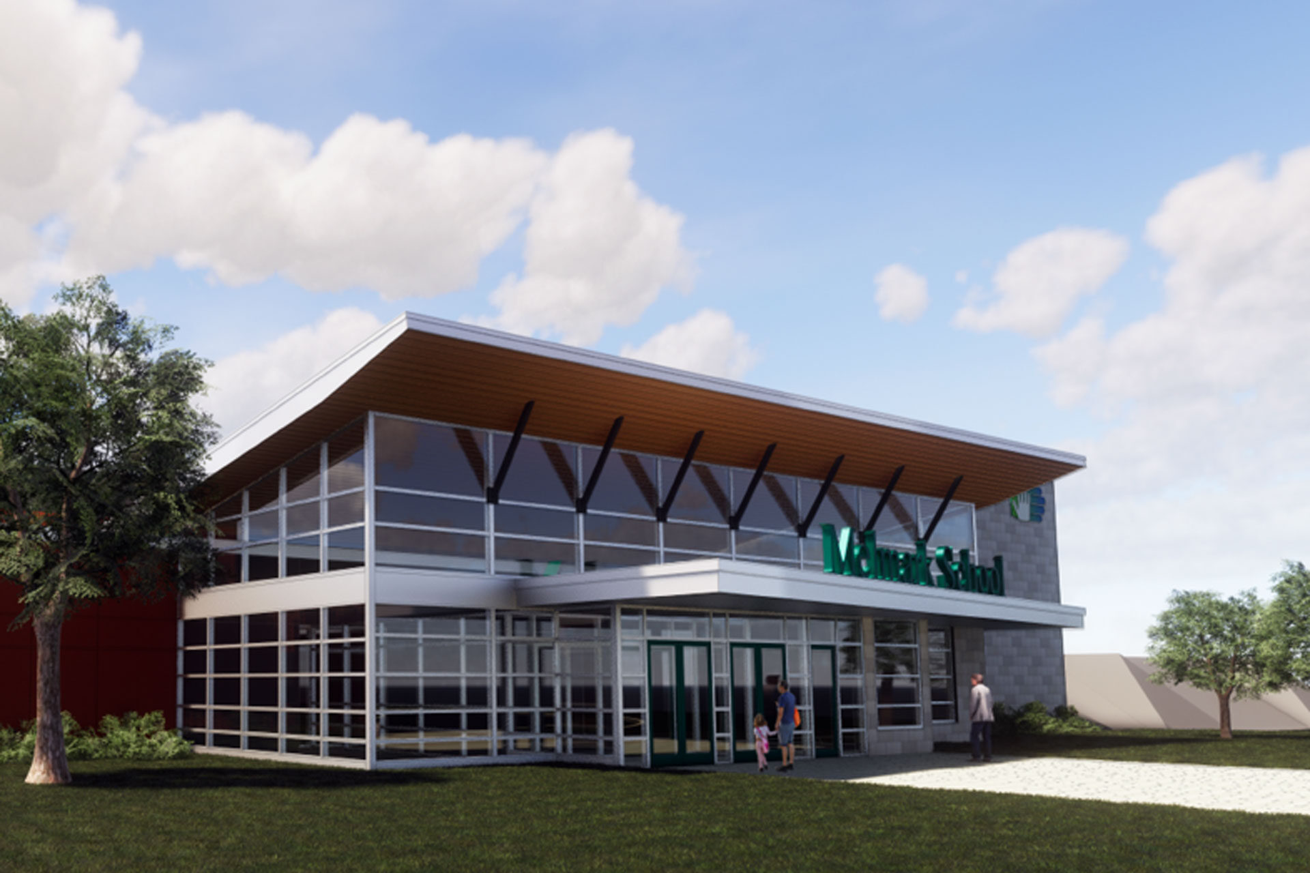
Melmark School Building Addition
With 20 new classrooms designed to meet the accessibility needs of special education students as well as ADA requirements, the two-story addition adjoins the current building.
“Maintaining a safe environment and accommodating all individuals’ needs is always Bancroft’s top priority, but is especially so amidst the current COVID-19 pandemic. Construction crews continue to adhere to all social distancing and virus mitigation measures recommended by the Centers for Disease Control and Prevention (CDC).”
Communications, Advocacy and Advancement
Melmark School
Project Stats
-
OwnerMelmark Pennsylvania
-
LocationBerwyn, PA
-
Project TypeDesign-Build
-
Design Professional3GHC Architects, LLC
-
MarketEducation
-
Square Footage65,000
The Melmark School project included the demolition of a 26,000 square feet, a three-story early 20th-century mansion, and the addition of a two-story structure, which is approximately 65,000 square feet in area. The program space, in addition, will include 20 classrooms, clinical support spaces, offices, and a lunchroom to provide more meaningful social interaction opportunities for students.

