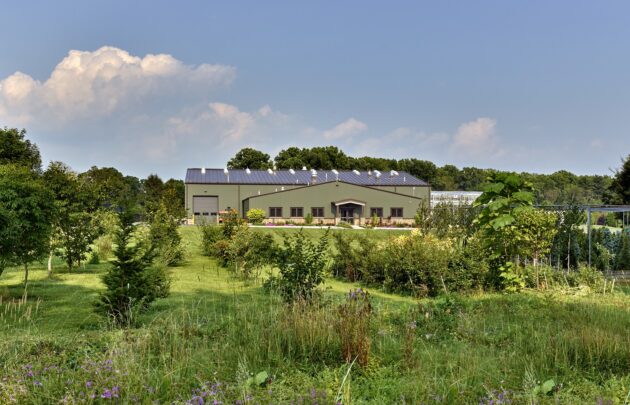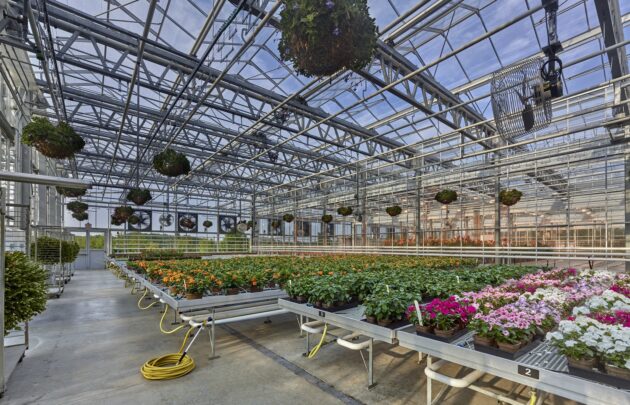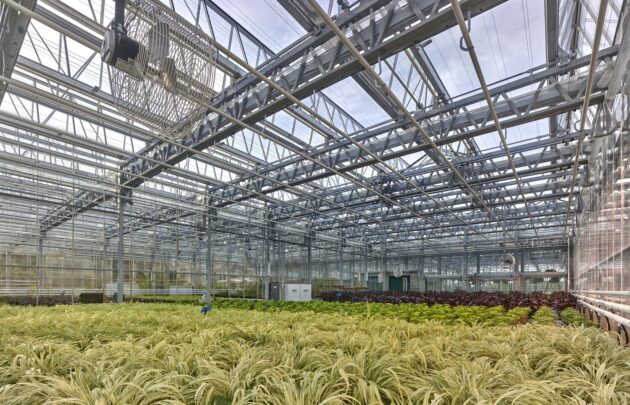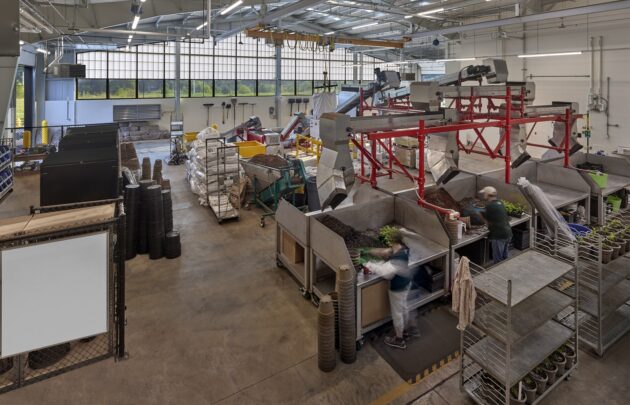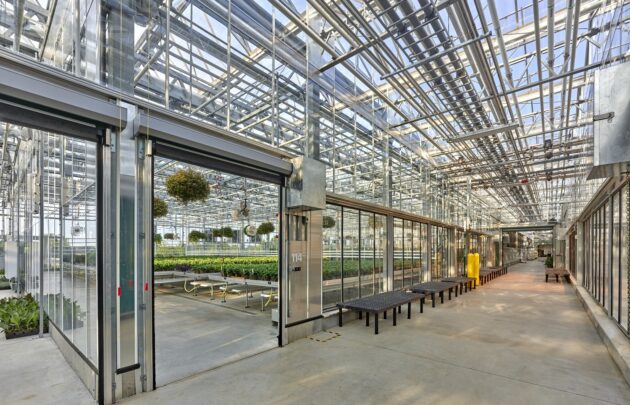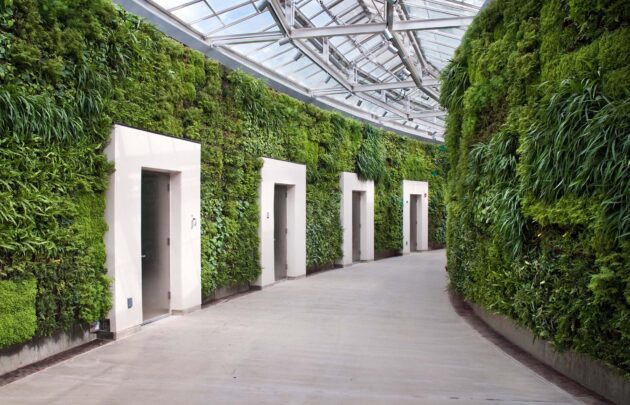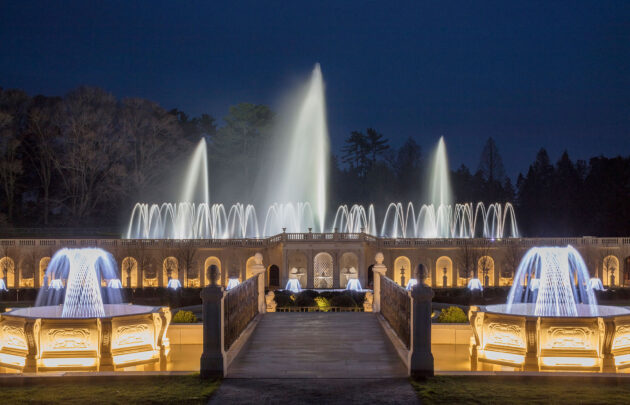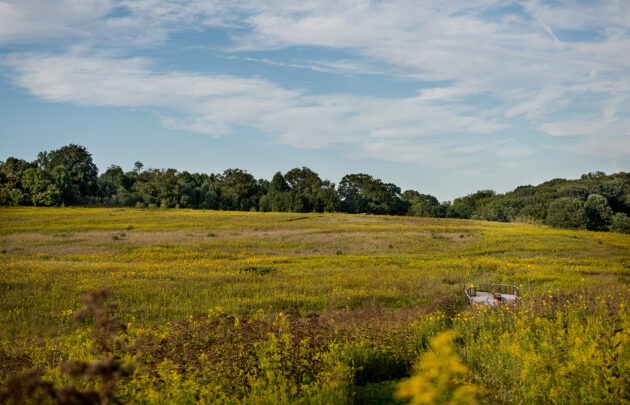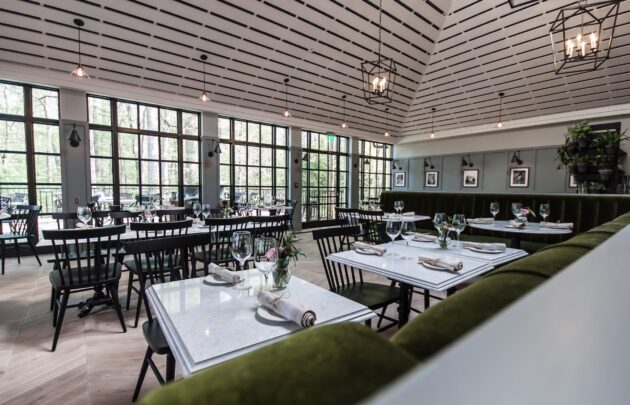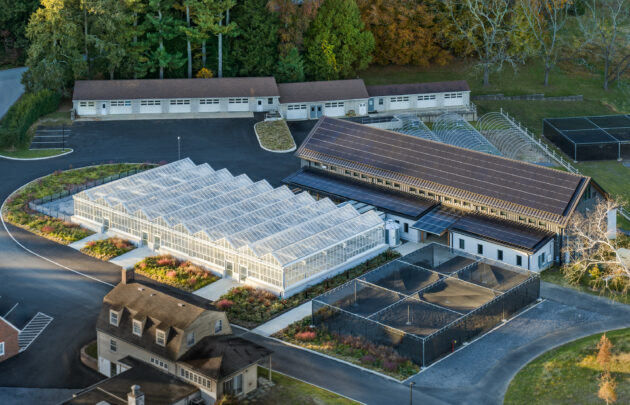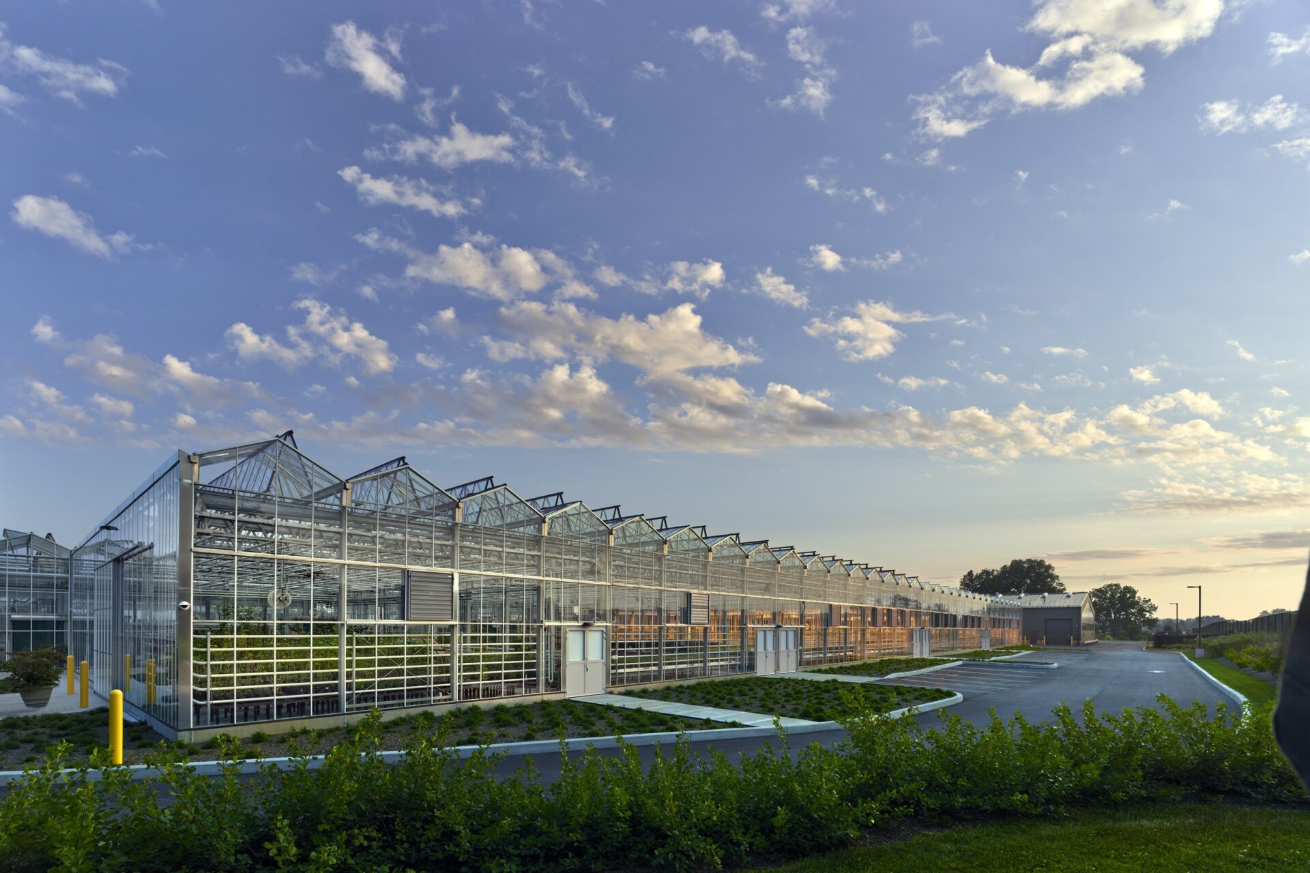
Longwood Nursery Production Greenhouse
Longwood’s newest greenhouse, the 80,948 SF facility, accounts for 60 percent of Longwood’s crop production.
“We are extremely happy to have partnered with Bancroft, who managed subcontractors to ensure delays were minimized and even stepped in to complete parts of the project when the international companies were forced to return home for extended periods due to the pandemic.”
Former Director, Floriculture and Conservatories
Longwood Gardens
Project Stats
-
OwnerLongwood Gardens
-
LocationKennett Square, PA
-
Project TypeCM w/ a GMP
-
Design ProfessionalHeckendorn Shiles Architects & Pennoni
-
MarketCultural
-
Square Footage80,948
Bancroft completed construction for Longwood Gardens on this 65,348 SF greenhouse and 15,600 SF headhouse along Route 1 in Kennett Square, PA. The unique structural design for one-half of the greenhouse utilizes an open-roof “cabrio” design to allow the roof to slide completely open for an optimal indoor climate. The other half features individual vents for ventilation and evaporative cooling, which optimizes temperature control. The facility also features a 580-foot-long custom conveyor system and a built-in water system for growing hanging baskets. Built of steel and tempered glass, the new facility accounts for 60 percent of Longwood’s crop production.
Awards
ABC Delaware Excellence in Construction

