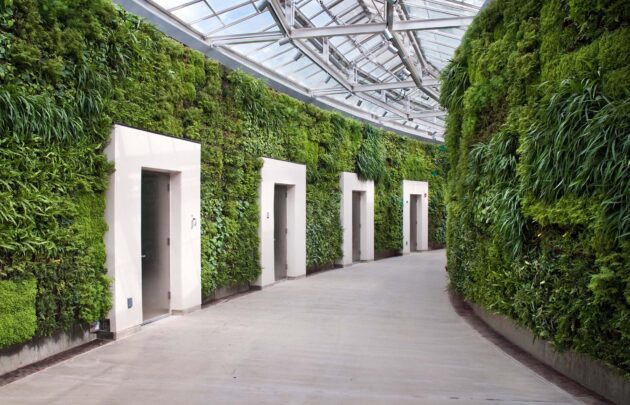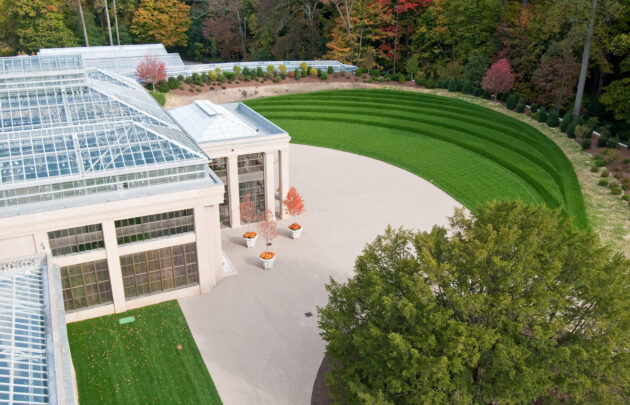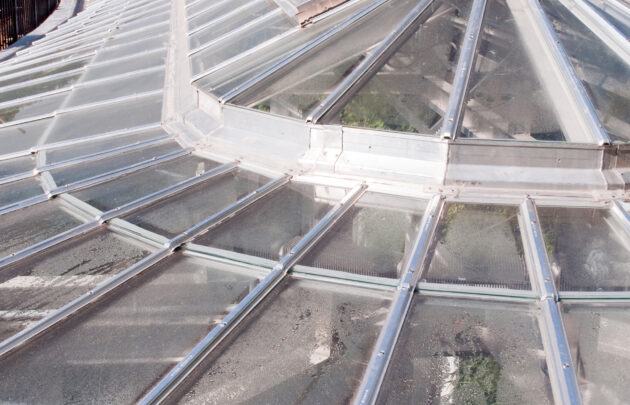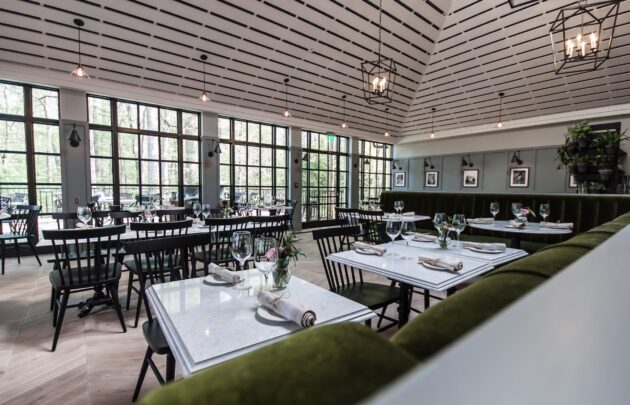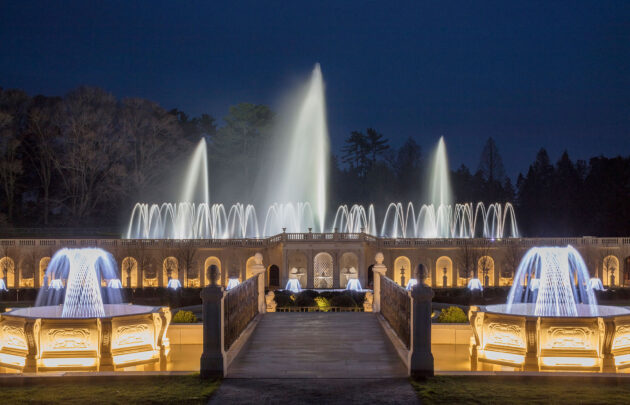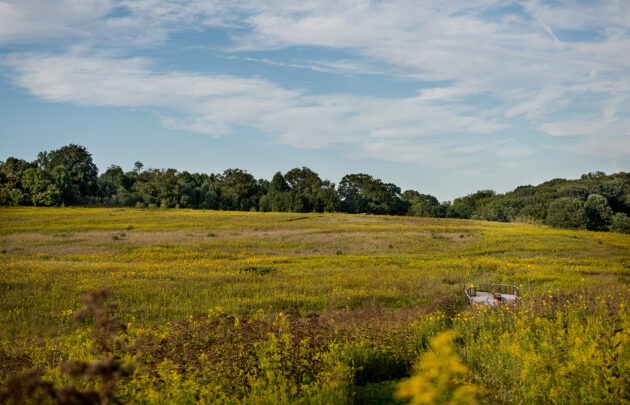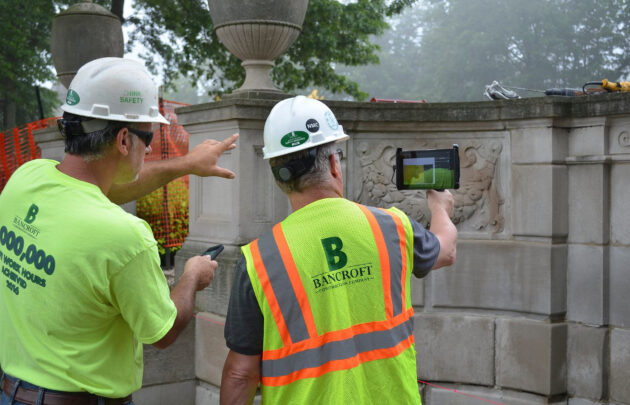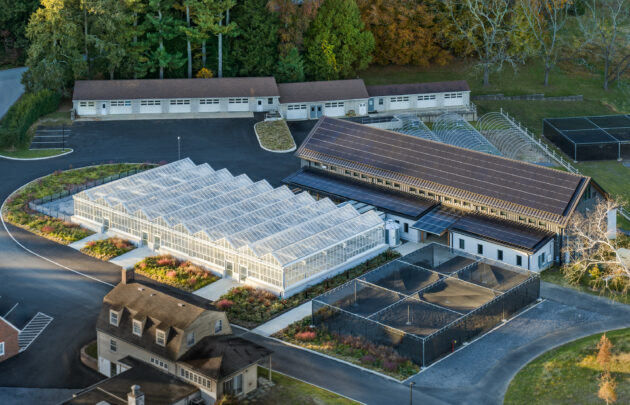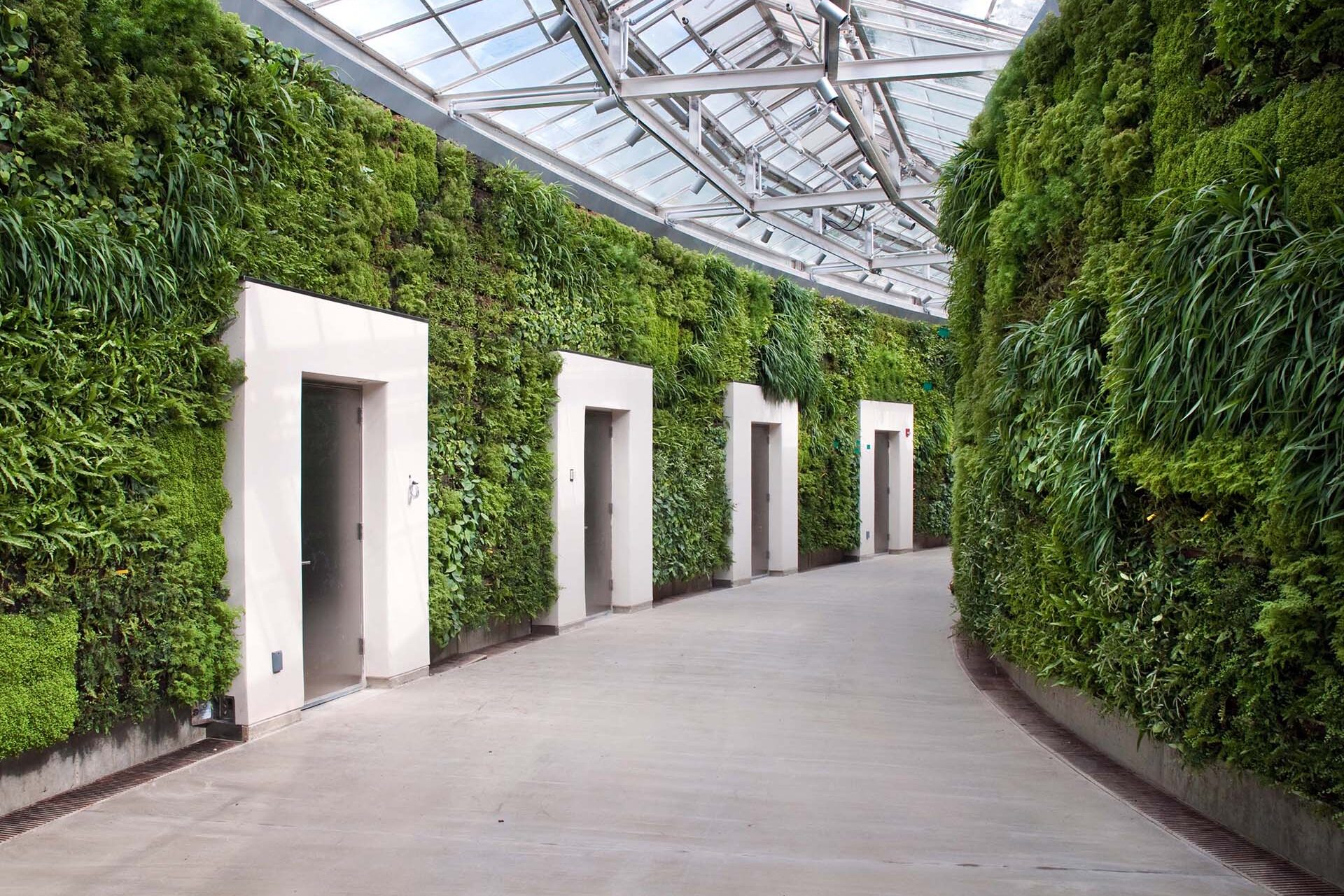
Longwood East Conservatory Plaza
A central and stately destination for guests, Longwood Garden’s East Conservatory combines elegant and imaginative design with environmentally friendly efficiency.
“The level of workmanship was of high quality and the team was a pleasure to work with. This not being our first contract with Bancroft, we had high expectations of your work, and you once again exceeded them.”
Former Project Manager
Longwood Gardens
Project Stats
-
OwnerLongwood Gardens
-
LocationKennett Square, PA
-
Project TypeCM w/ a GMP
-
Design ProfessionalSikora Wells Appel
-
MarketCultural
-
Square Footage4.5 Acres
Longwood Gardens’ East Conservatory Plaza is a space that is a central and stately destination for guests. Its open and welcoming design provides grand views of the Conservatory, space to relax and environmentally friendly restrooms. The underground corridor of the East Plaza is home to the largest living green wall in North America, composed of more than 47,000 plants. The underground restrooms showcase the best practice for insulation with earth, an age-old concept that is very energy-efficient. In addition, a clear ceiling allows natural lighting of the space. The building combines environmentally friendly and efficient use of heat, water and construction materials while remaining elegant and imaginative in design.

