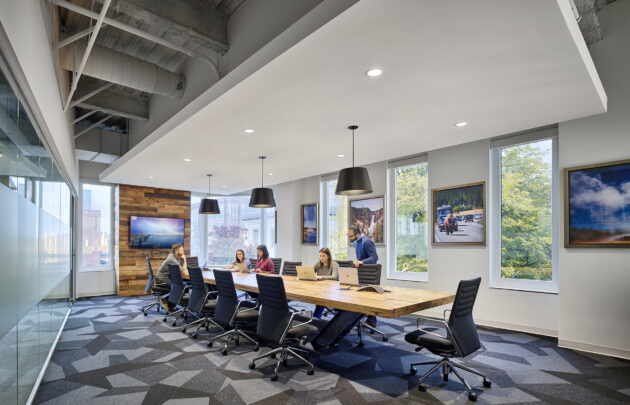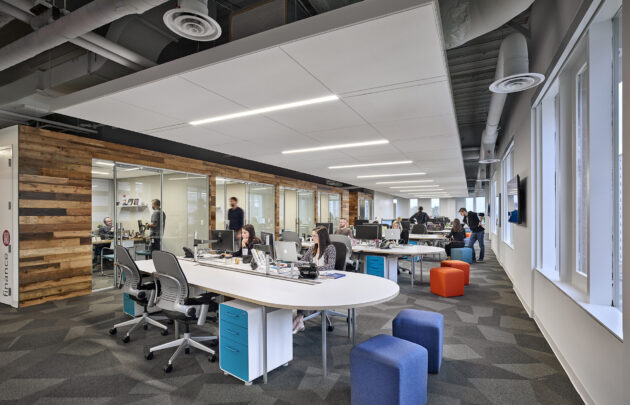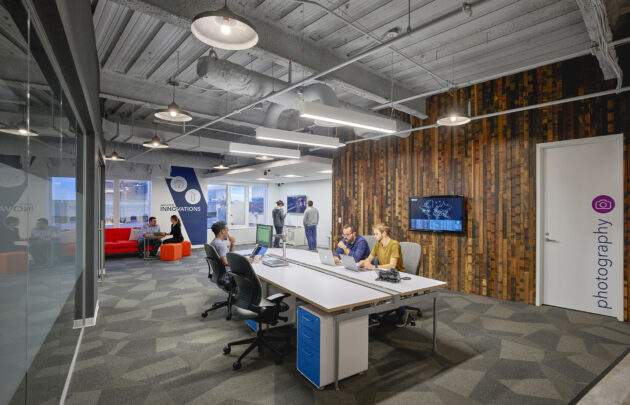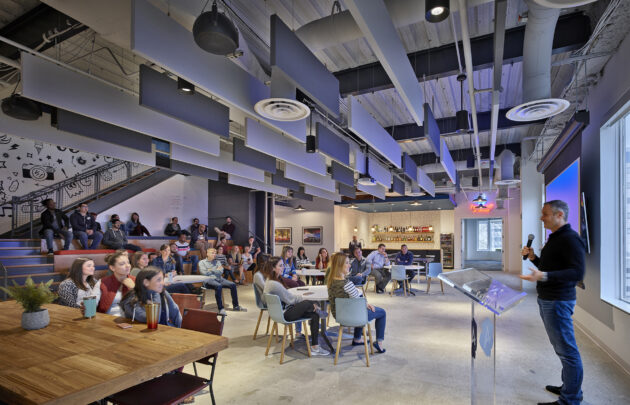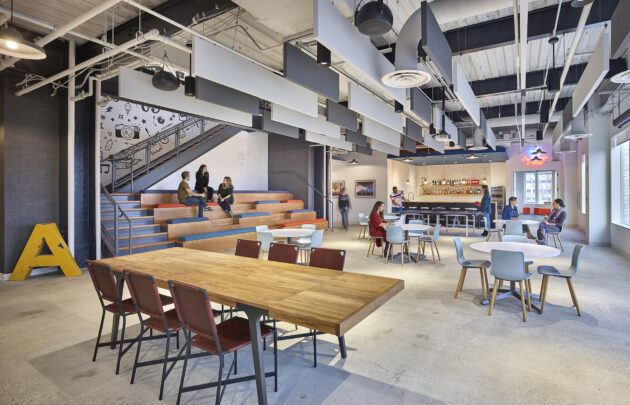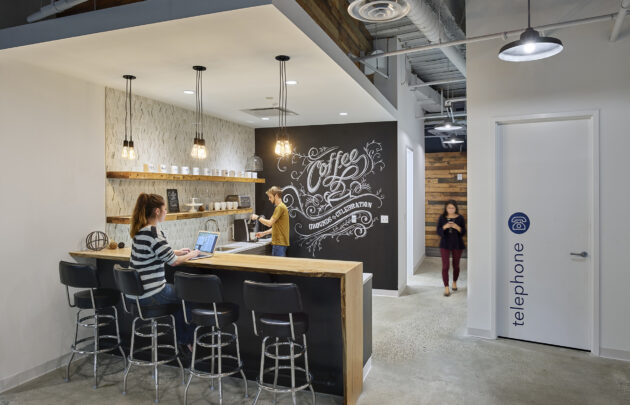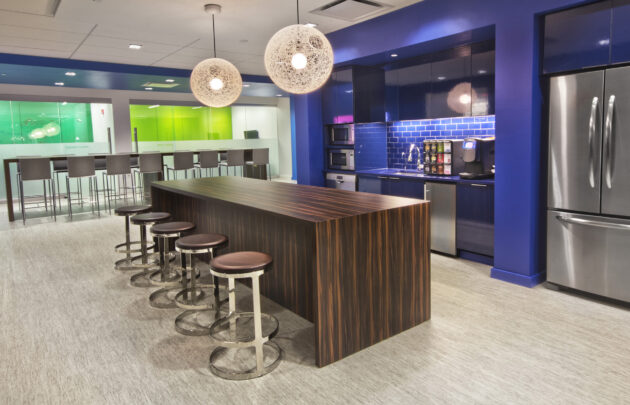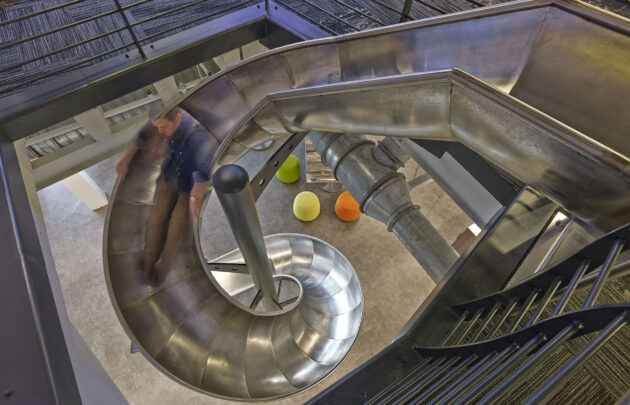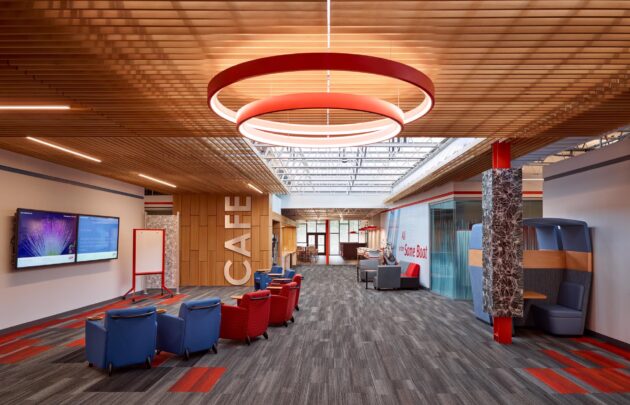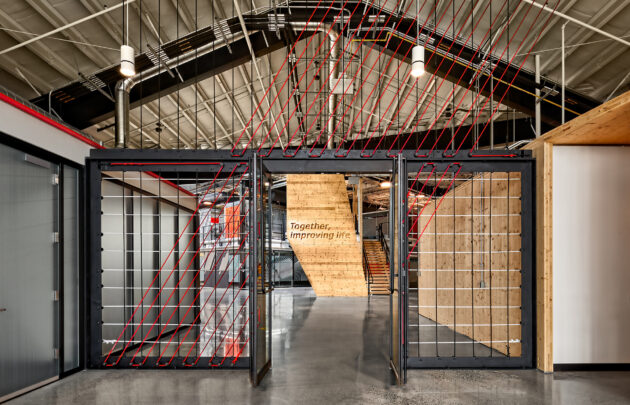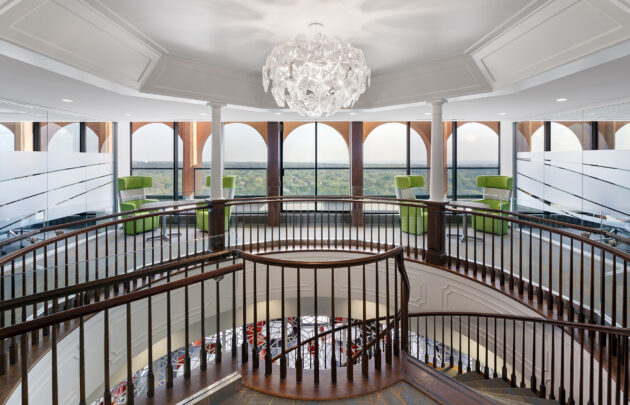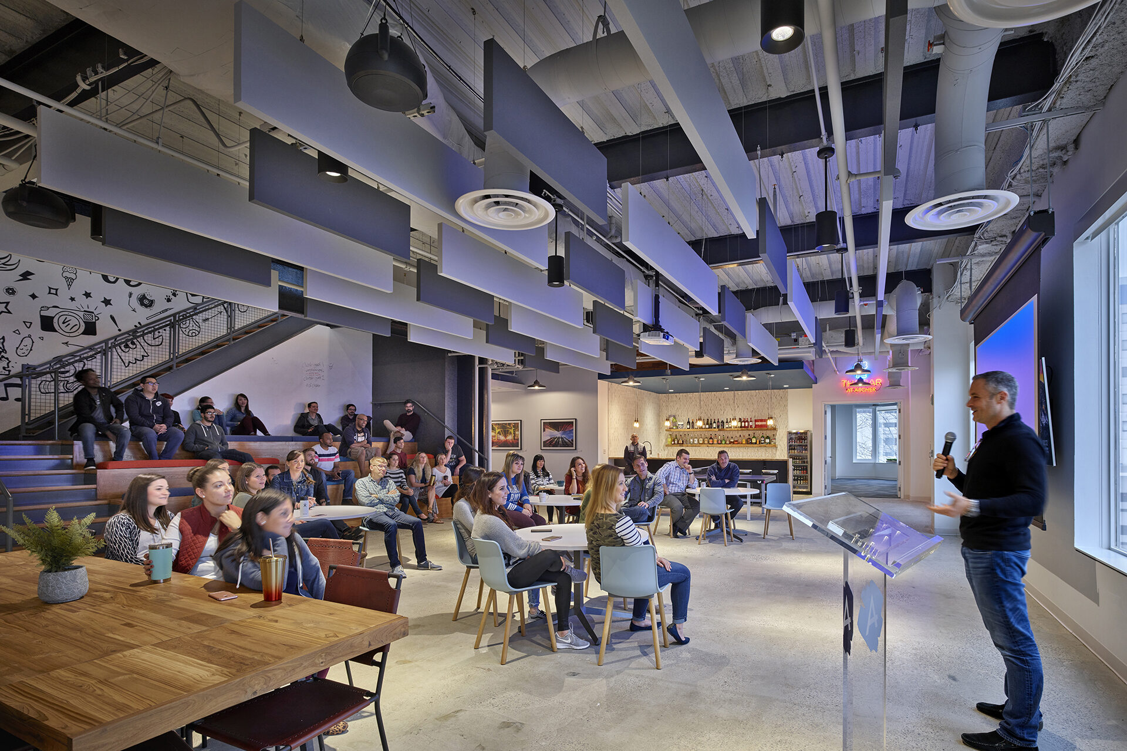
Archer Group Wilmington Headquarters
The Archer Group tenant improvement project involved a 20,000-SF corporate office fit-out for the organization within an existing and co-occupied building in Downtown Wilmington.
“It was obvious throughout the project that the Bancroft team understood and was fully committed to ensuring this project was completed on-time but with the level of quality and attention to detail that goes hand-in-hand with a modern space to attract young creative and technology-focused employees.”
Chief Financial Officer
The Archer Group
Project Stats
-
OwnerThe Archer Group (Bounteous)
-
LocationWilmington, DE
-
Project TypeGeneral Contracting
-
Design ProfessionalNelson
-
MarketCorporate
-
Square Footage20,000
The Archer Group tenant improvement project involved a 20,000-SF corporate office fit-out for The Archer Group within an existing and co-occupied office building in Downtown Wilmington. The project included modifications and improvements to the electrical, mechanical and sprinkler systems within the space, miscellaneous demolition, installation of new doorframes and hardware, custom architectural millwork and receptionist desk, coffee bar, wall and floor graphics, ceramic tile, as well as custom aluminum, glass and glazing.

